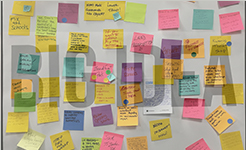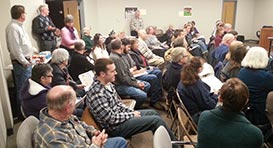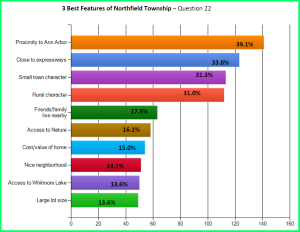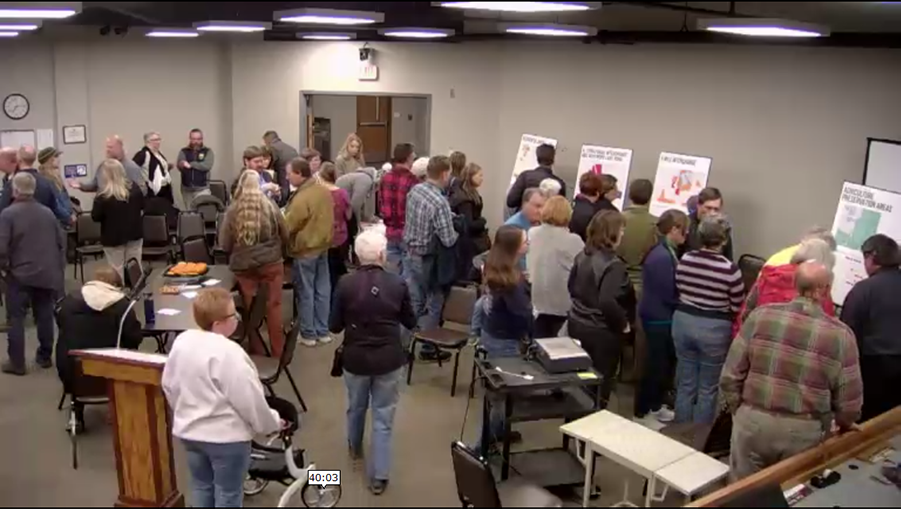
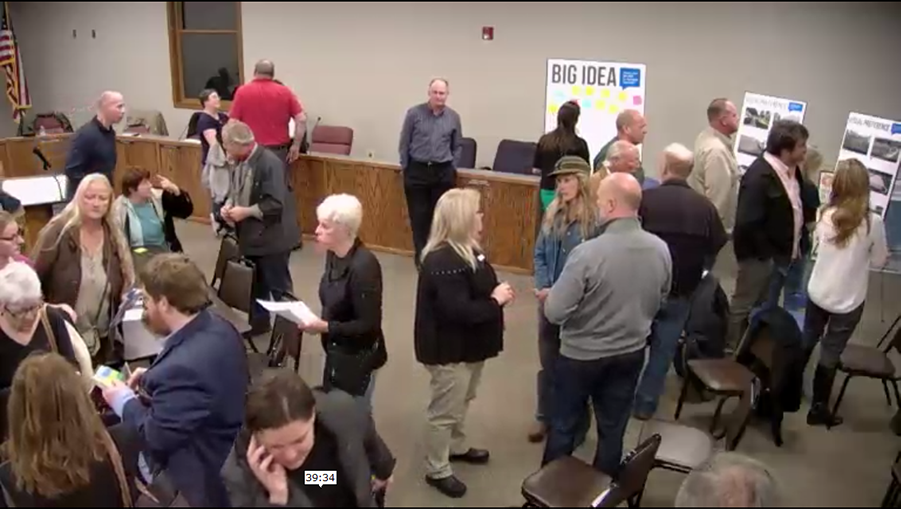
Crowds at October 17th, 2018 Master Plan Open House Visioning Session & defacto Community Survey
In brief, at this 6/19/2019 meetup of the Northfield Township Planning Commission: Five of the seven planning commissioners were present. Township Board Representative Janet Chick and Planning Commission Chairman Larry Roman were absent. Craig Warburton and County Commissioner Susan Shink comprised the entire audience. A late correspondence from a Dominoes Farms development entity was entered into the record. Dominoes expressed a vaguely described interest in having the new Master Plan accomodate their plans to develop various landholdings in the Southeast corner of Northfield Township, or something to that effect. Maybe we'll get that two hundred foot statue of Jesus rejected by Ann Arbor, eh?
The public hearing was opened and closed but any substantive discussion of the draft Master Plan was tabled until all seven Commissioners could be present. This date was tentatively set as July 17th, the second meeting date in July. .
During the limited discussion, Commissioner Iaquinto berated Planner Lippens for heeding the public comments and modifying the draft Master Plan to reflect the public's wishes. Iaquinto focused his ire on the issues focused on by Township Trustee Zelenock in the letter embedded in this meeting's packet. Iaquinto demanded that Lippens remove any draft plan language written as a response to Zelenock's letter. He posed this demand as a complaint about the process, in a deep dive into irony saying that no single trustee or commissioner had a right to dictate what could or could not be inserted into the plan.
Lippens defended his product vigorously. [Adverbs are for idiots and the tweets of idiots, but I'm using that adverb as a placeholder anyway. More details will follow.] In short, Lippens said that the draft plan reflected his best professional estimate of what the sum total of surveys, visioning, citizen feedback, Master Plans past, and accomodation to a modeled, predicted, probable future, required.
Master Plans, most recent drafts first:
- 6/13/2019 - DRAFT Master Plan, McKenna
- 2/20/2019 - DRAFT Master Plan, McKenna
- 2/18/2019 - DRAFT Master Plan, McKenna
- 6/17/2013 - FINAL 2012 Master Plan, Carlisle Wortmann's work
Meeting documents:
- 6/19/2019 PC meeting Agenda
- Public comments on the draft Master Plan - these were bundled into this meeting packet
- 6/19/2019 PC meeting packet
The October 17th Master Plan Open House
Report by David Gordon, November 2, 2018
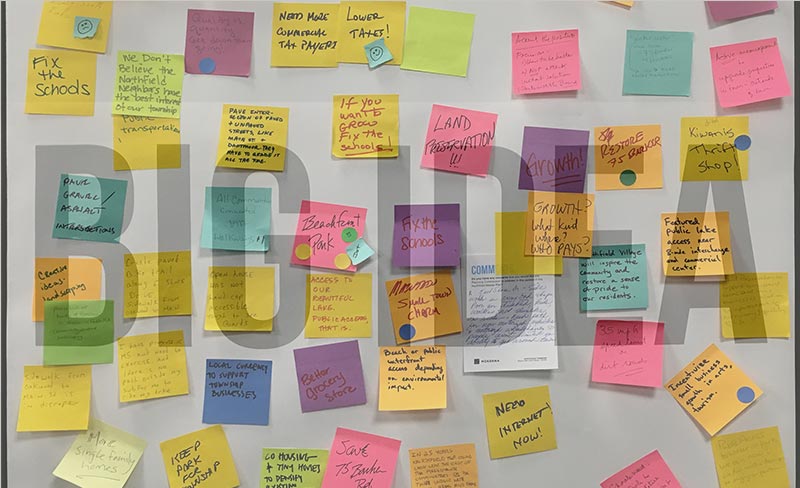
Big Idea Poster iPhone photo by David Gordon
At the Oct. 17th “Open House” hosted by the Planning Commission as part of its $25,000 Master Plan review process, the overwhelming message was the same as it has been since 1996:
Preservation is our #1 priority and a little bit of development is wanted;
but only if it doesn’t harm our beautiful lake and farmland areas.
Preservation of farmland, open space and natural areas topped the list in the “voting” done by the 44 residents who put Post-It “dots” next to 49 different categories offered on seven poster boards.
The “dots” confirmed that residents also want downtown spruced up and would like a little bit of residential development in specific areas with existing infrastructure.
There were good insights offered on the “Big Ideas” poster board and stuck to the other six poster boards. A quick glance at these photos tells the story. (LINK TO PHOTOS HERE)
Nearly every poster board shows that preservation and parks win out over development. Even on the poster board entitled “Residential Area”, parks and preservation got the majority of votes.
At the end of the 90-minute session, township planner Paul Lippens said the dots were “only indicators” and he would “interpret” them in his final report to the Planning Commission within the next month.
Back in 1996, the Planning Commission hired a University of Michigan professor to conduct a scientific survey the whole community and then used the results to rewrite the Master Plan.
That 1996 survey came up with the same results. Land preservation was the #1 Priority. (see northfieldneighbors.today for results from that survey)
At the first Board of Trustees meeting after the Open House, several members criticized the meeting as chaotic and unprofessional and the entire Board agreed that the current Master Plan “is pretty solid as written”.
“The Master Plan only needs a few tweaks,” said Supervisor Marlene Chockley. However, an opportunity was missed at the Open House because it was unclear what “tweaks” are being considered, so nobody got to vote on them.
While the State of Michigan requires that a township review its Master Plan every five years, many communities do a quick review and simply re-adopt the plan; a process that meets state mandates.
Master Plan “Open House” vote tally of the poster boards.
By David Gordon 11/2/18
There were a total of 720 “dots” placed on the seven poster boards. ***
SUMMARY:
The voting clearly shows that residents approve of the vision currently outlined in the Master Plan.
Based on the voting, residents prefer preservation/parks over growth/development by a substantial margin. This is no surprise.
Fixing up downtown is important and some residential growth is wanted. Development at the Six Mile and North Territorial highway interchanges is a low priority.
GOALS:
245 total votes = 34%
There were 8 choices and these three got the most support:
- “Maintain the rural character” and “preserve open space”: 125 votes
- “Guide residential development…to enhance (the township)…”: 70 votes
- “Preserve and strengthen…the character of downtown…”: 23 votes
AGRICULTURAL PRESERVATION AREAS:
152 votes = 21%
There were 6 choices for “Preferred Land Use”:
The leading two were:
- “Farming…scenic road corridors…orchards…silos…scenic views”: 108 votes
- “Low-density clustered with 50% preserved & 5-acre homes”: 43 vote
RESIDENTIAL AREAS:
114 votes = 16%
There were 12 choices on this board asking for land use preferences.
Even in this category, preservation topped residential growth.
- Farming and “parks, open space and conservation”: 61 votes
- Residential development: 50 votes (breakdown of this vote below)
- Single family homes: 36 votes
- “Innovative”….”including senior housing”: 10 votes
- Duplex and apartments: 4 votes
6 MILE INTERCHANGE:
59 votes = 8%
There were 6 categories available on this board with the voting about
evenly split:
- Residential - Single family clustered; subdivisions; 2-family”: 28 votes
- “Parks, open space and conservation areas”: 23 votes
- Restaurants: 8 votes
N. TERRITORIAL INTERCHANGE & WHITMORE LAKE ROAD:
34 votes = 5%
Five categories were available for dots on this board: here’s the breakdown:
- “Office research and retail…”: 24 votes
- “…limited industrial…”: 8 votes
- Other – 9 votes.
- “…high density residential…”: 1 vote
VISUAL PREFERENCE:
115 votes = 16%
In brief, residents seemed to prefer “park-like” and “natural” landscapes.
*** Only the top vote-getting categories on each poster board were counted so they won’t add up to the total number of votes for each board.
Below are two sets of photographs of the Open House posters. One set was taken by David Gordon about 20 minutes before the open house closed. These are clearly captioned as his photographs. The other photographs were taken by Jim Nelson after the session had closed and there was room to move around.
This first poster has been straightened in photoshop. I'll make time to straighten and de-skew the rest of the poster photographs. Check back a few days from now, 10/30.
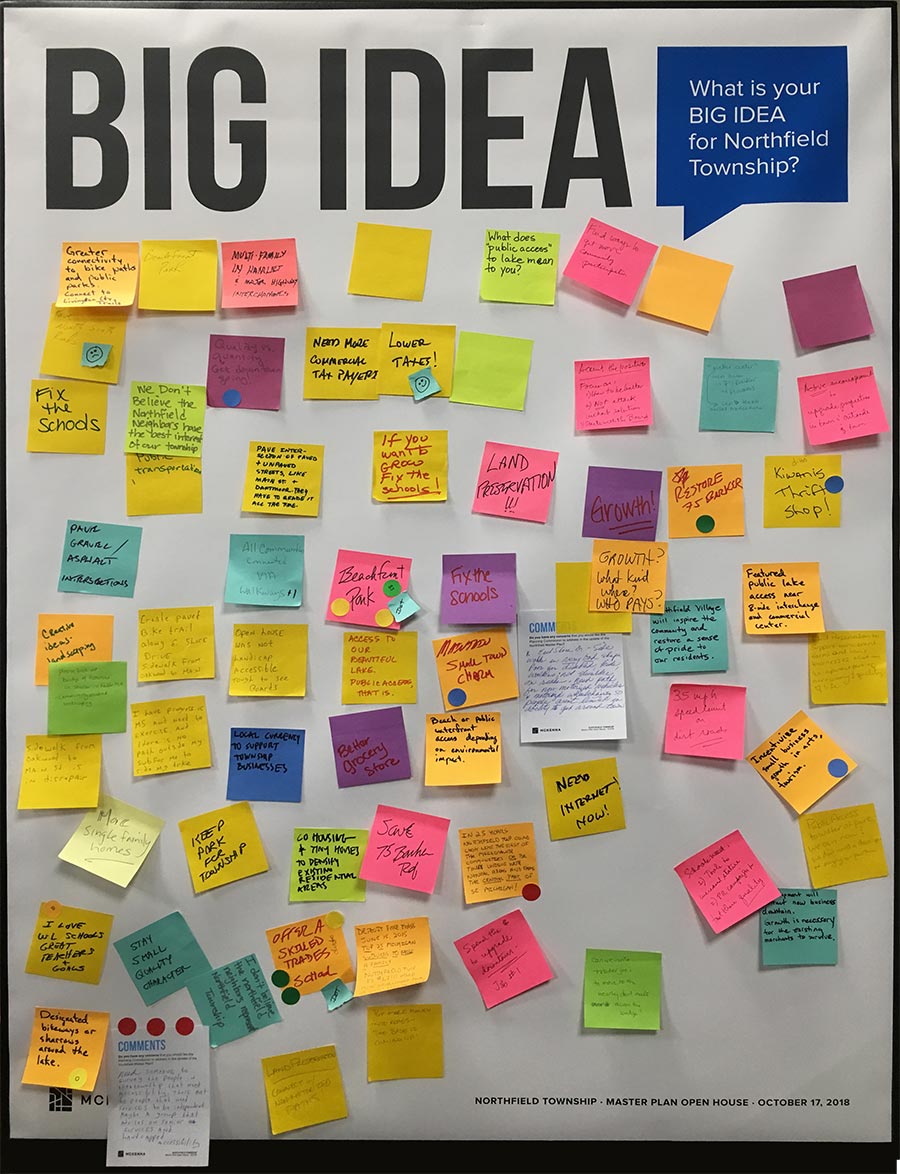
Big Idea Poster: iPhone photo by David Gordon, PostProc by JGN
Here is our Planner's Big Idea Poster, photographed in pieces after the very informal close of the open house. It is stitched together from twenty close-ups. Beneath this is a link to an immense, 50MB+, png file of the same composite image. It is about 8500 pixels wide by 9500 pixels high. The long green postit letter visible in this post open house photo that's missing from the earlier photo taken by Gordon - is in one of the detail photos below. Scroll down to find it.
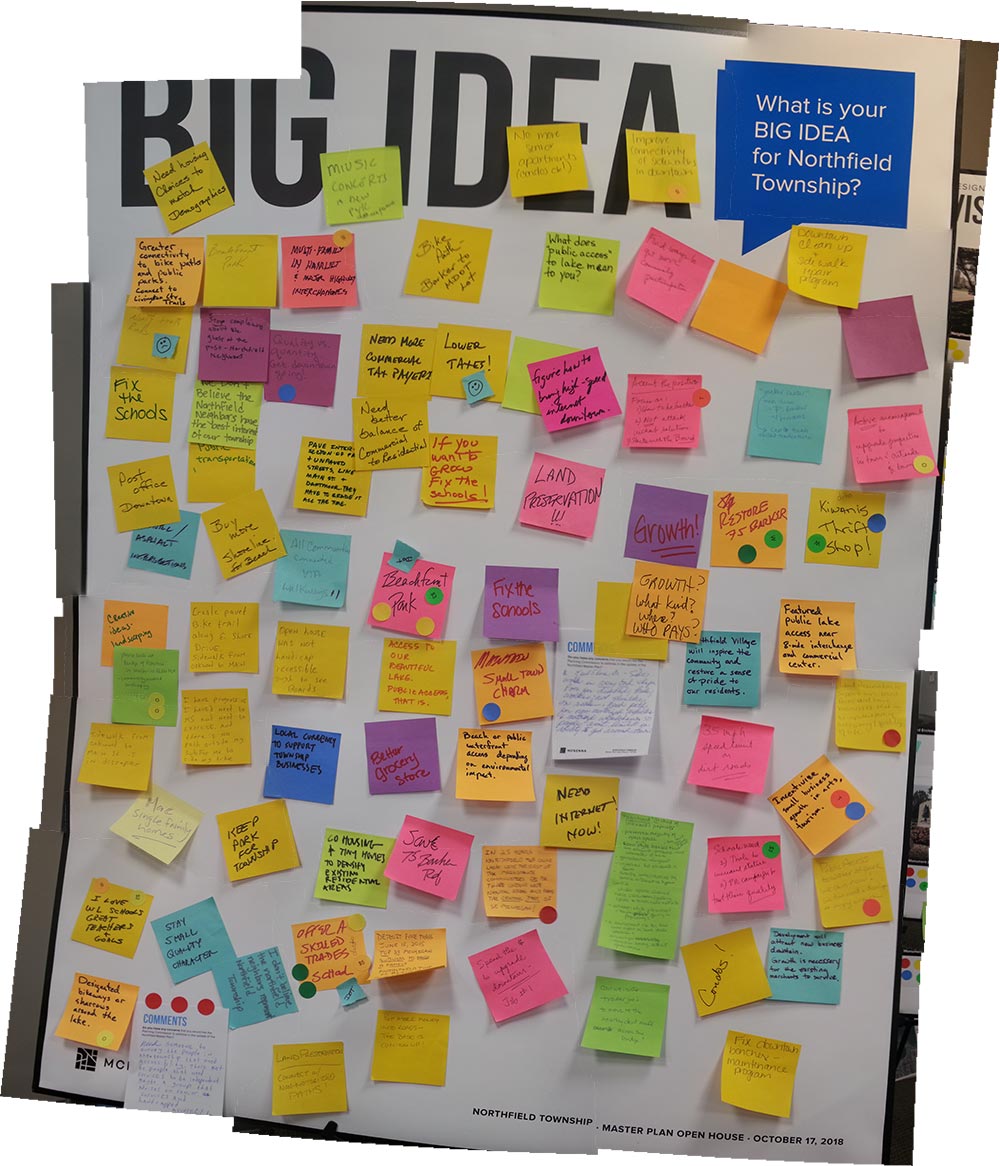
HUGE FILE HUGE click here for the high quality but immense version of the Big Idea bulletin board. HUGE FILE HUGE
Below these 20 photos you will find photos and closeups of the other public comment posters.
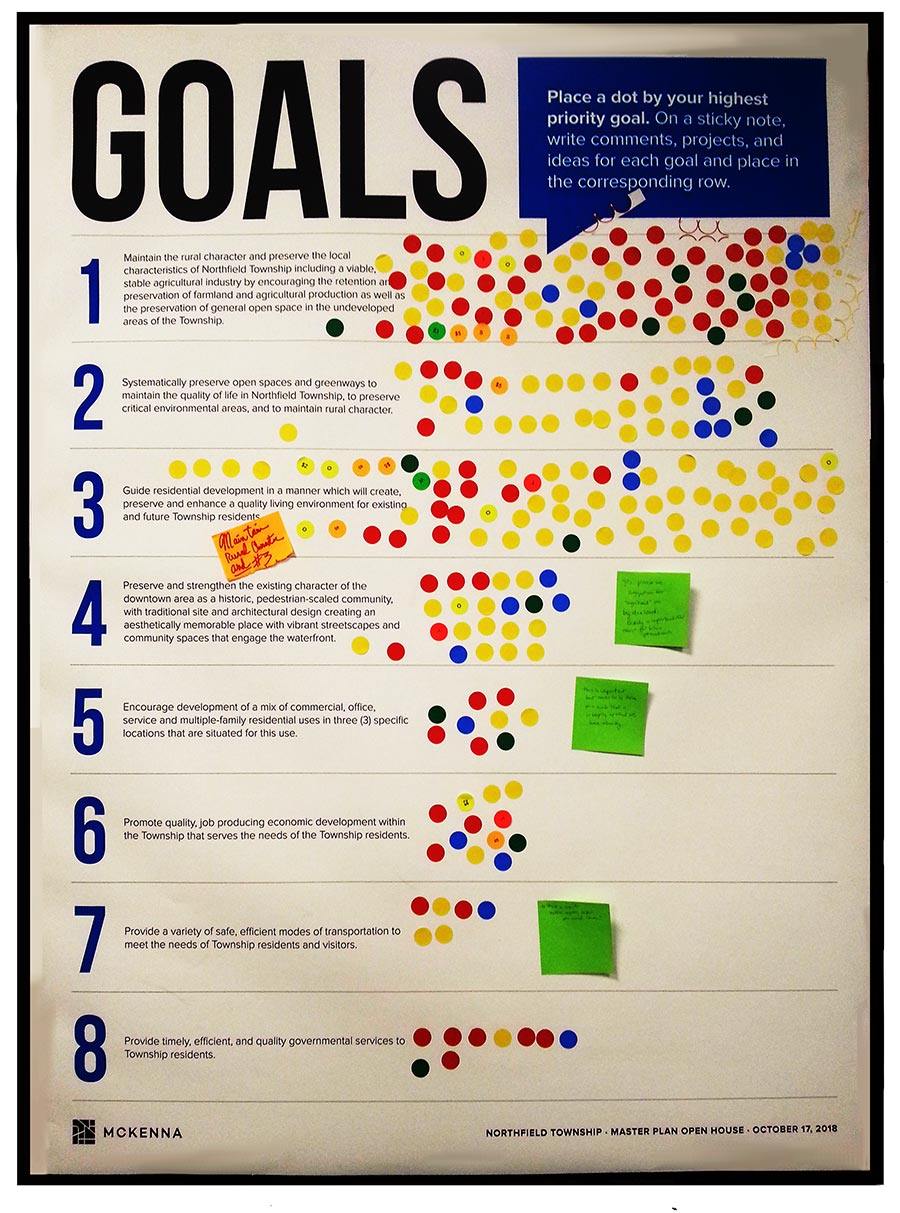
Goals photo 2, 10/17/2018 8:52PM, PostProcessing by JGN
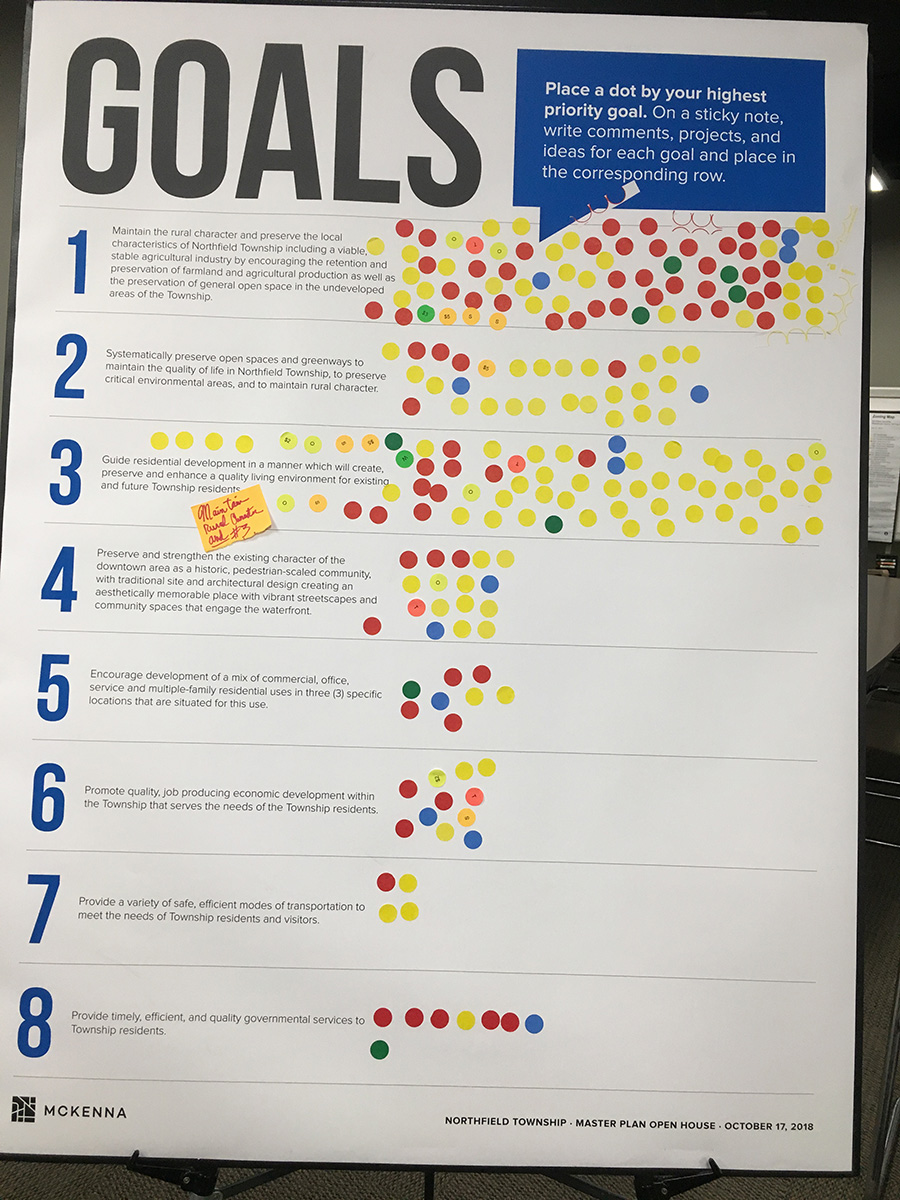
Goals photo 3, iPhone photo by David Gordon
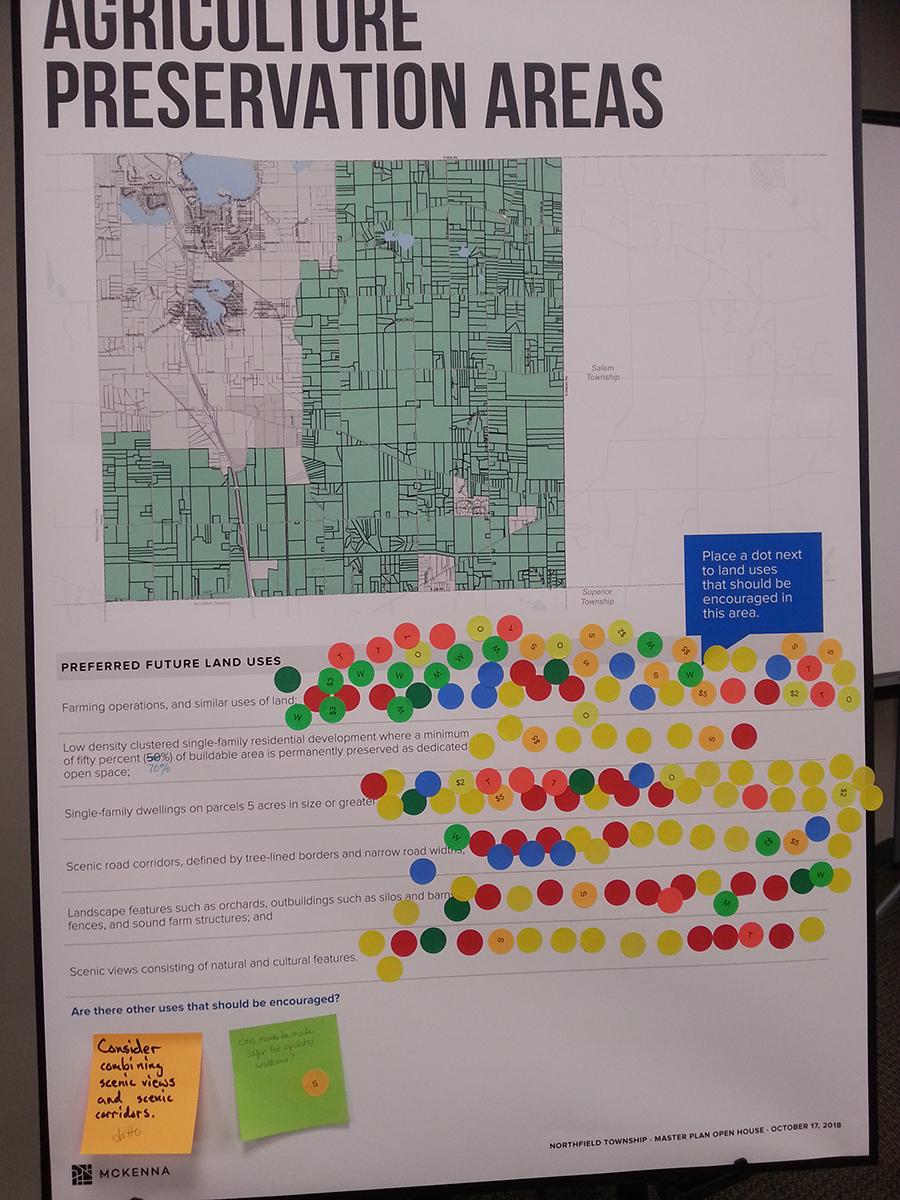
Preferred Future Land Use Agricultural Preservation Areas photo 1
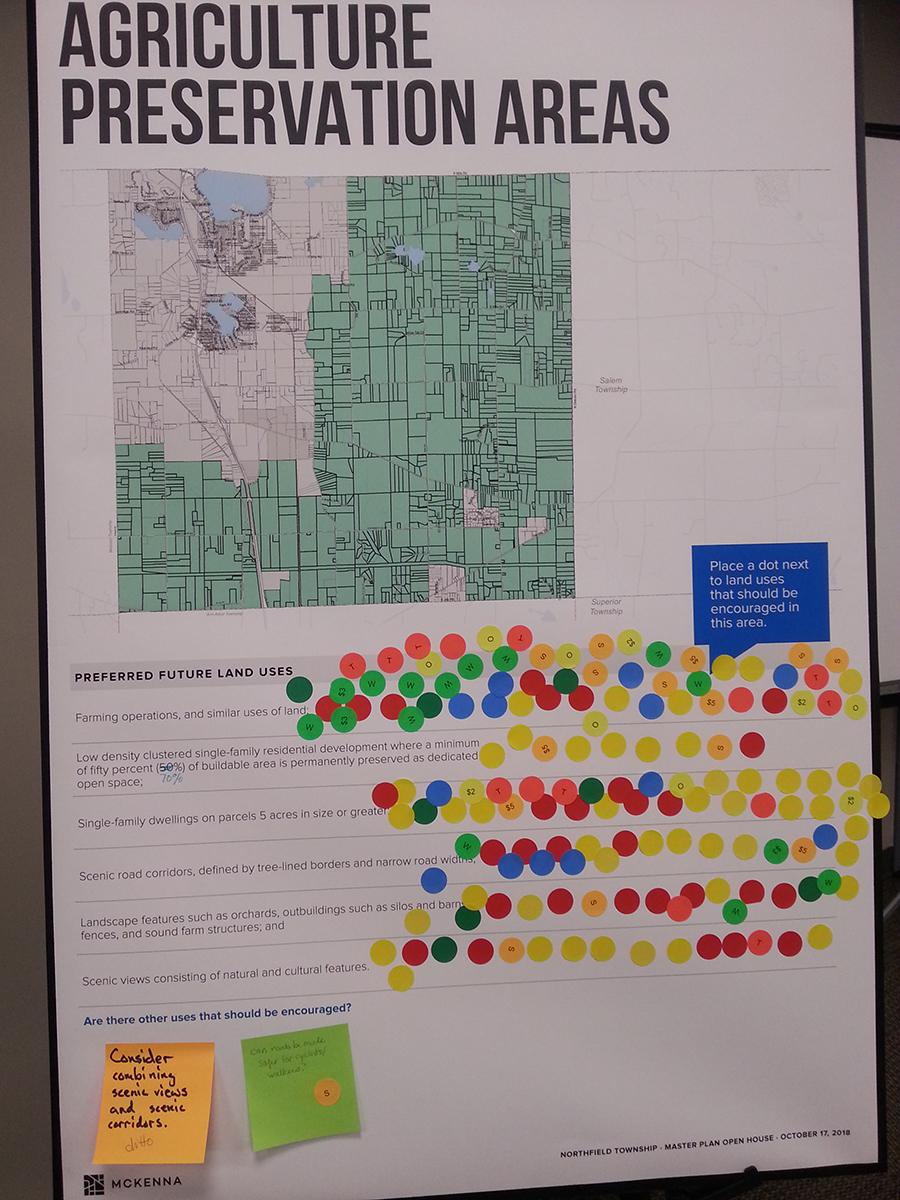
Preferred Future Land Use Agricultural Preservation Areas photo 2
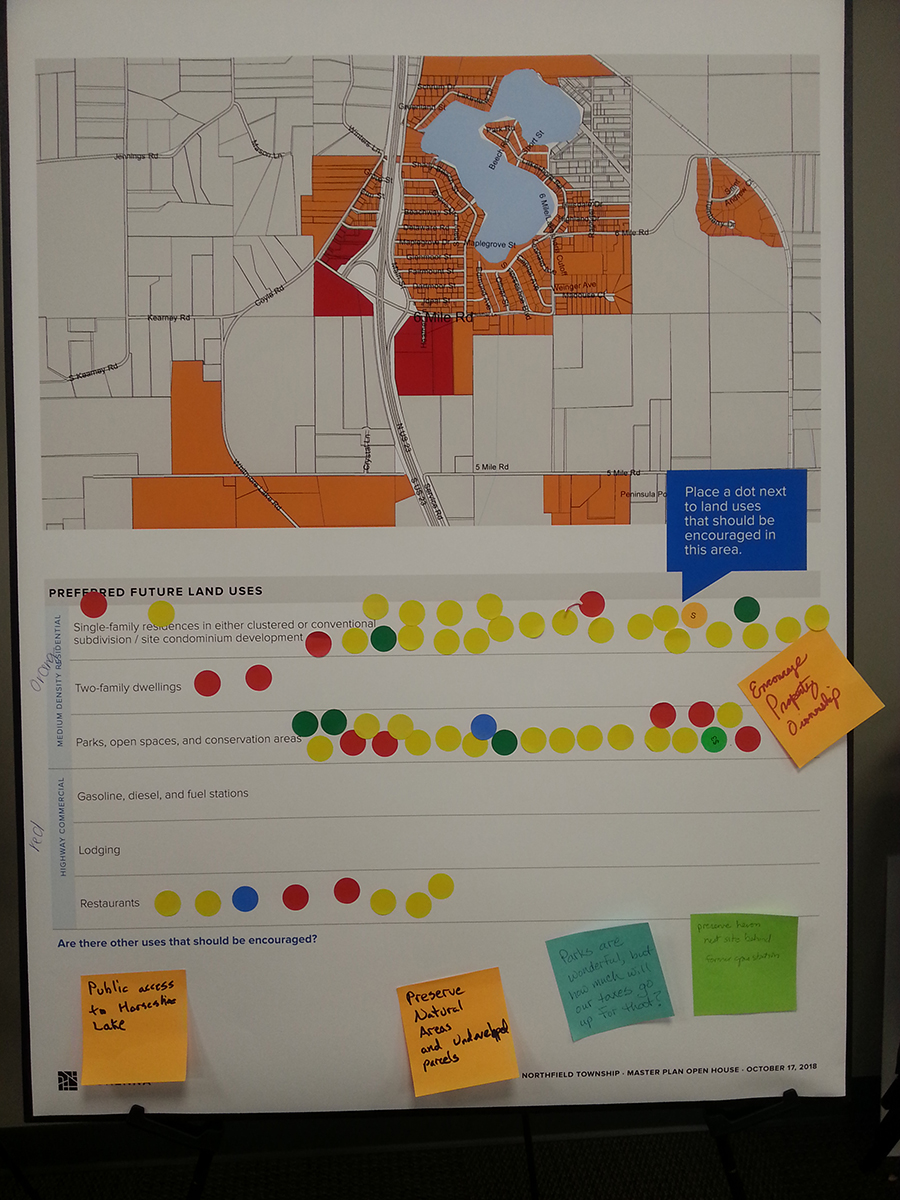
Preferred Future Land Use Medium Density Residential (MDR) and Highway Commercial photo 1
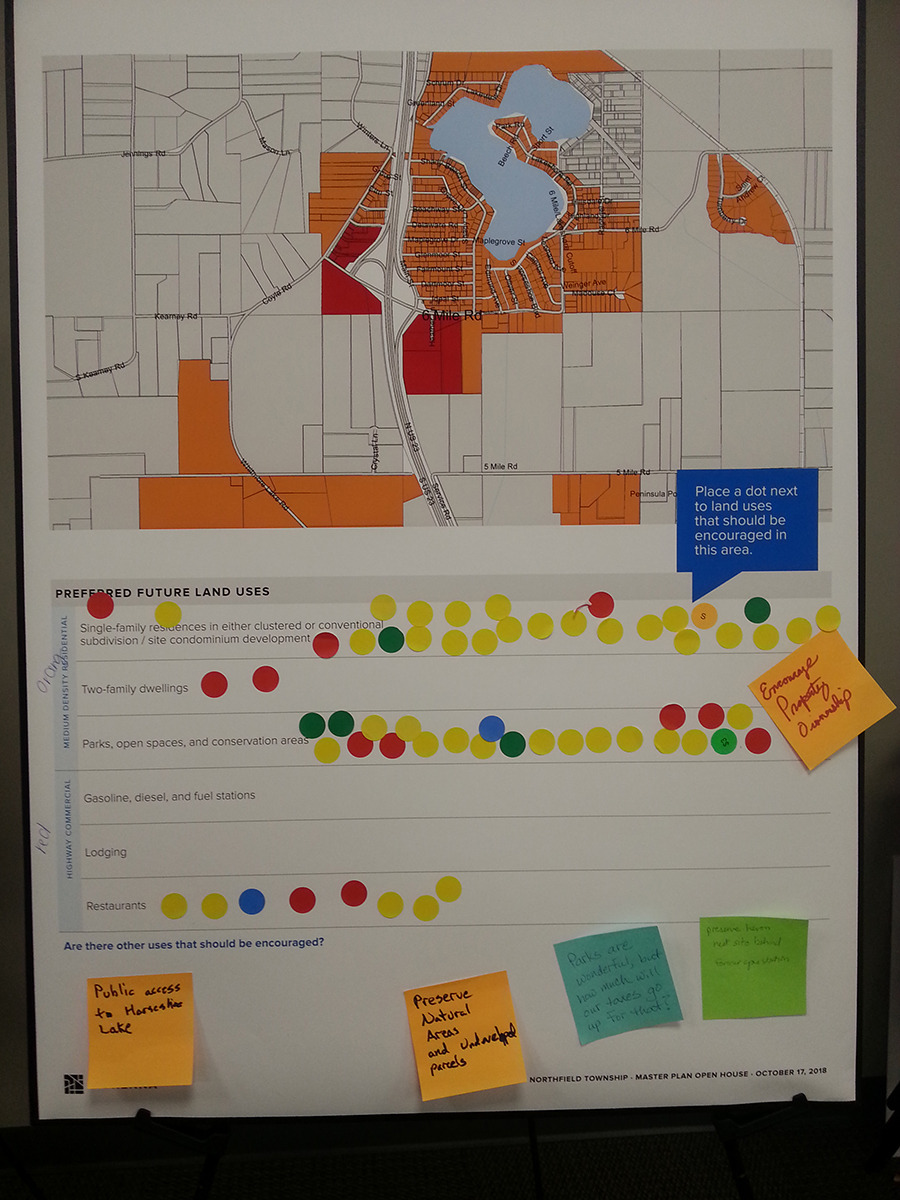
Preferred Future Land Use Medium Density Residential (MDR) and Highway Commercial photo 2
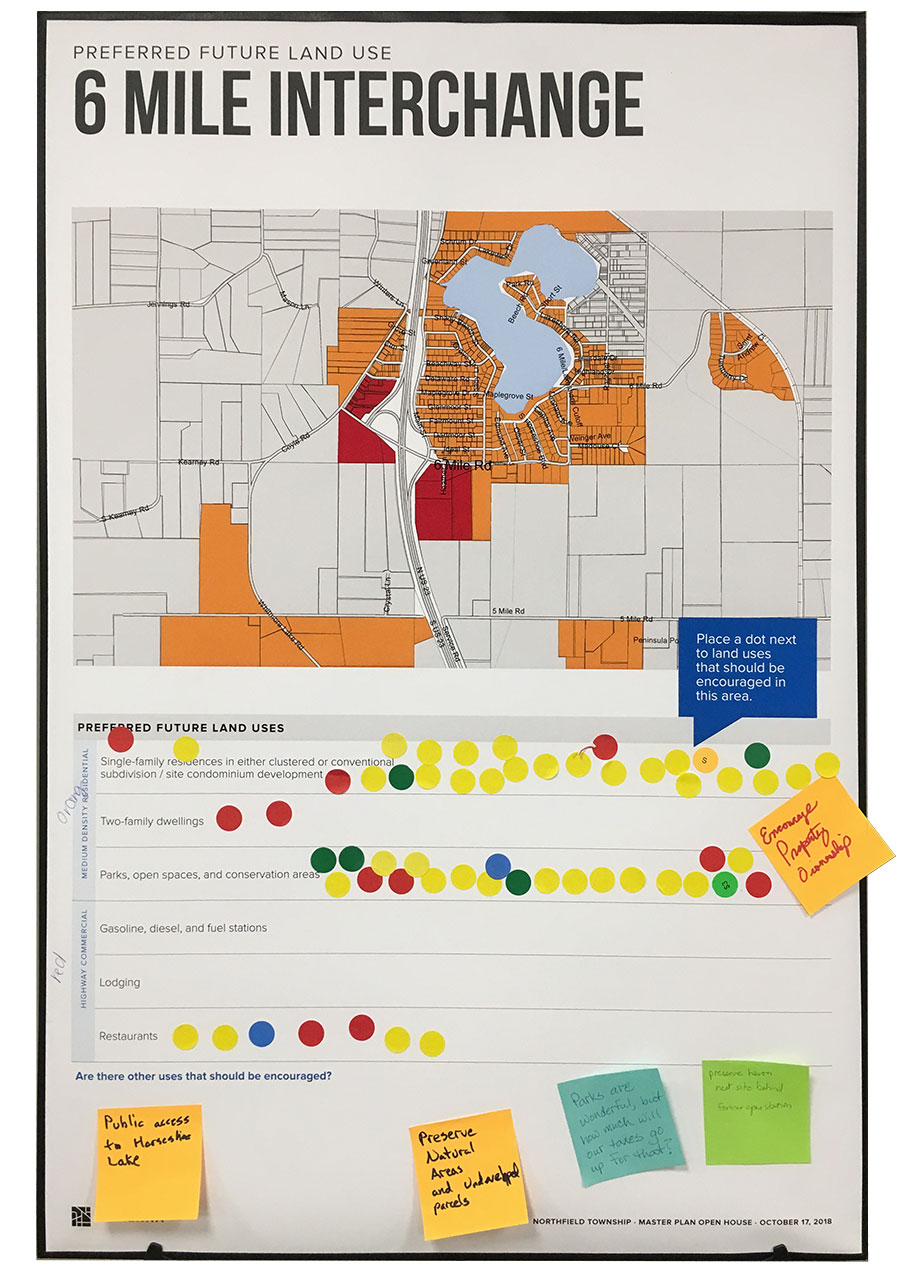
Preferred Future Land Use Medium Density Residential (MDR) and Highway Commercial photo 3, iPhone photo by David Gordon, PostProc by JGN
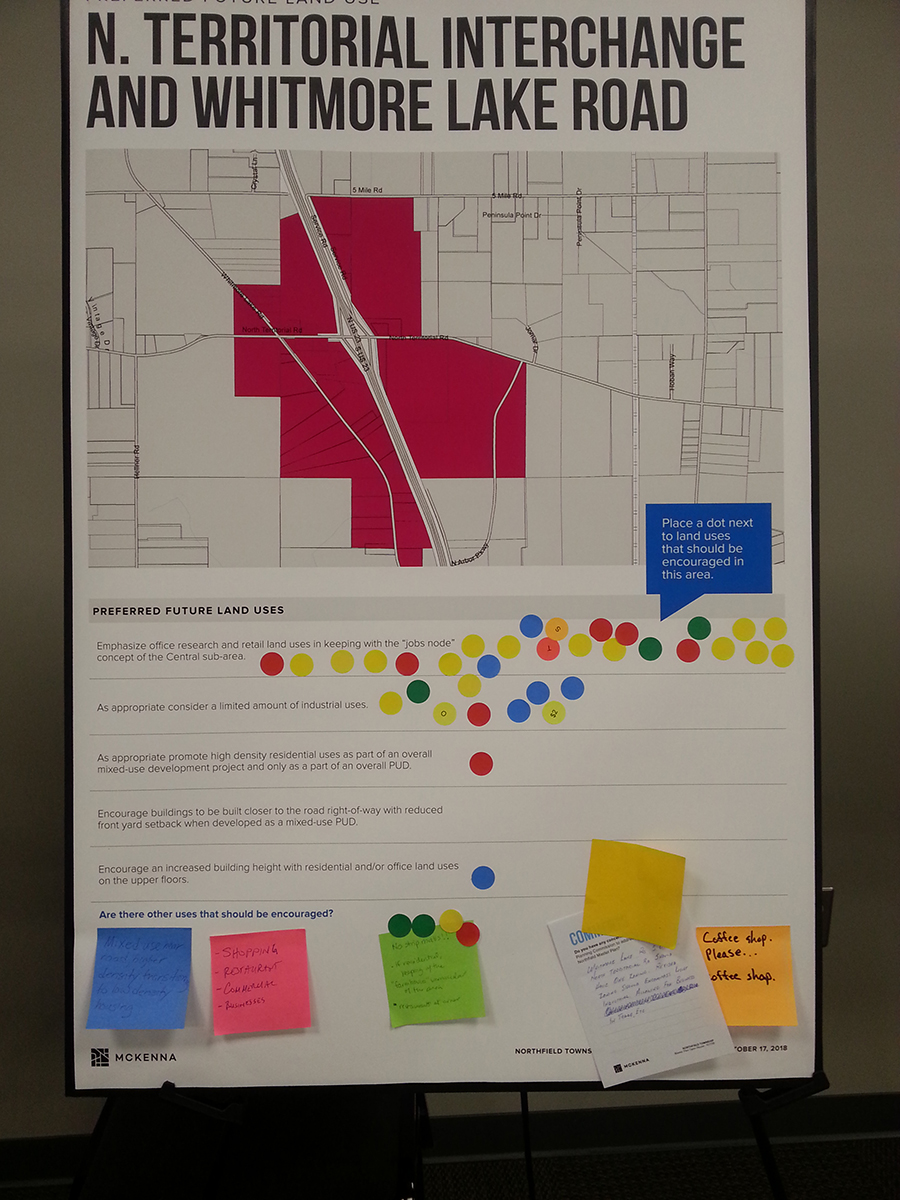
Preferred Future Land Use: N Territorial Interchange, photo 1
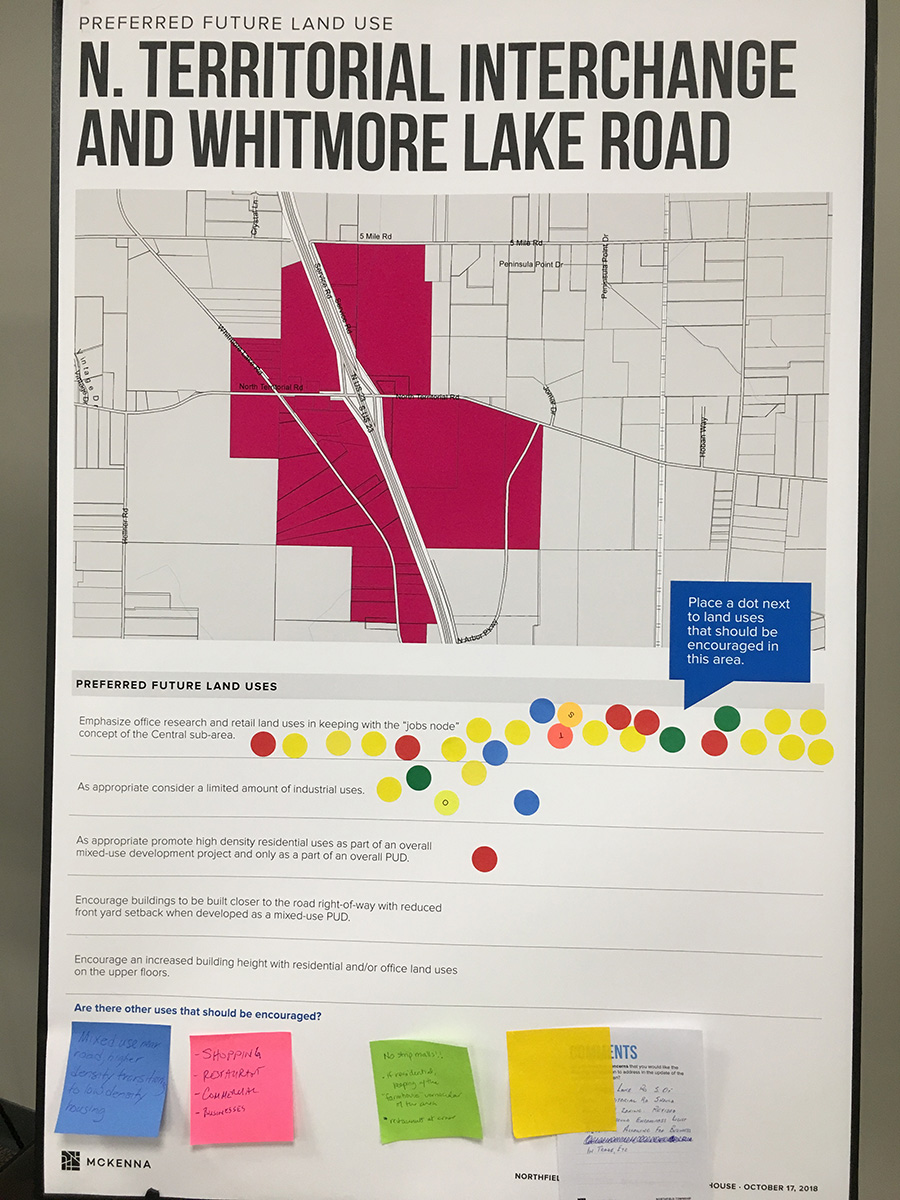
Preferred Future Land Use: N Territorial Interchange, photo 2, iPhone photo by David Gordon
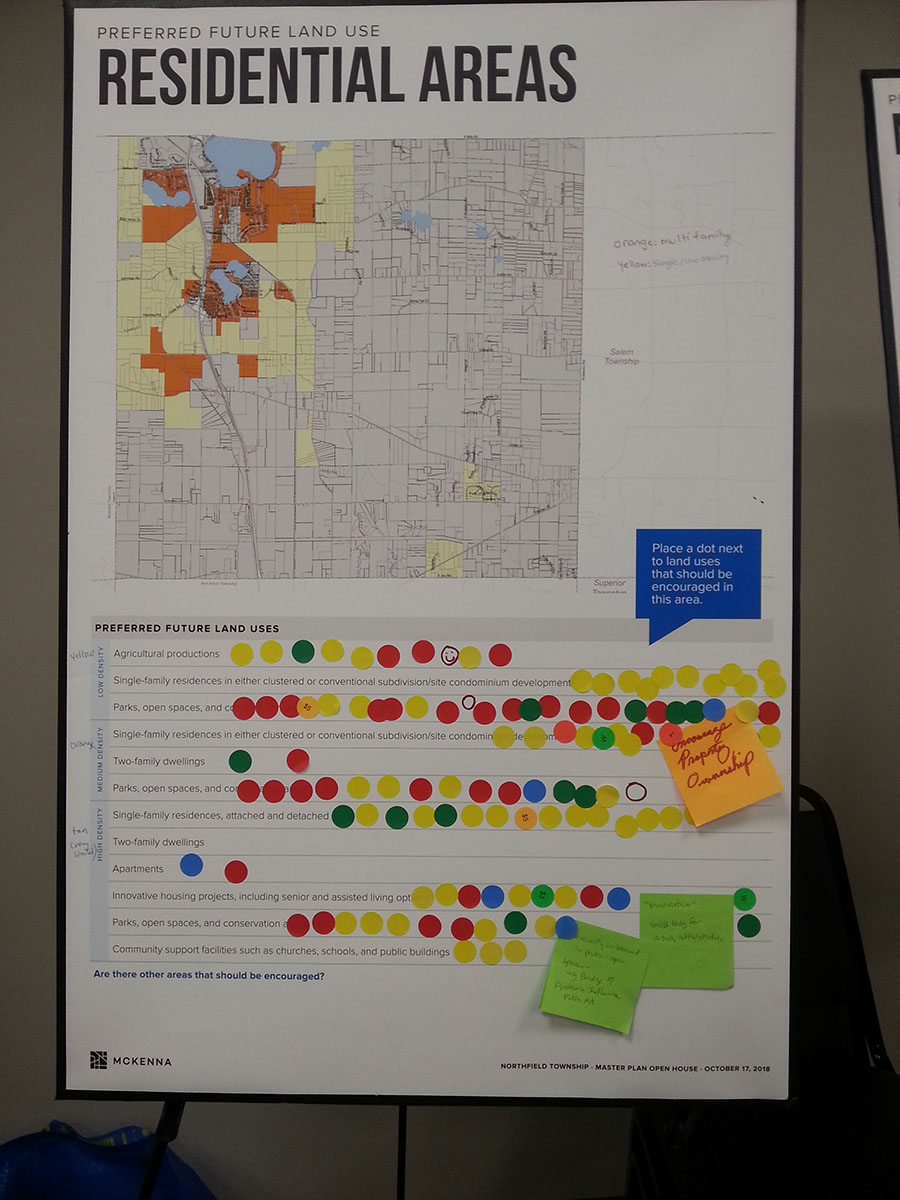
Preferred Future Land Use Residential Areas photo 1
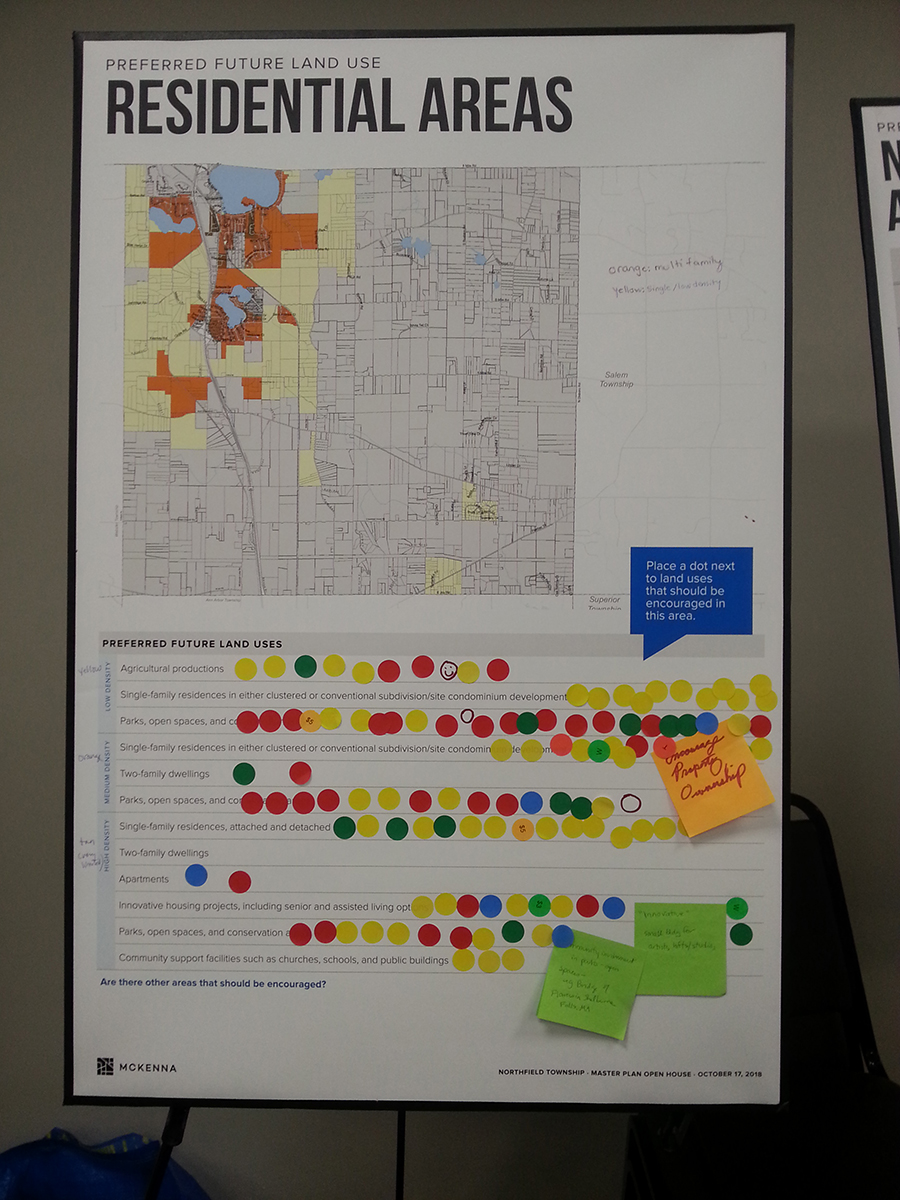
Preferred Future Land Use Residential Areas photo 2
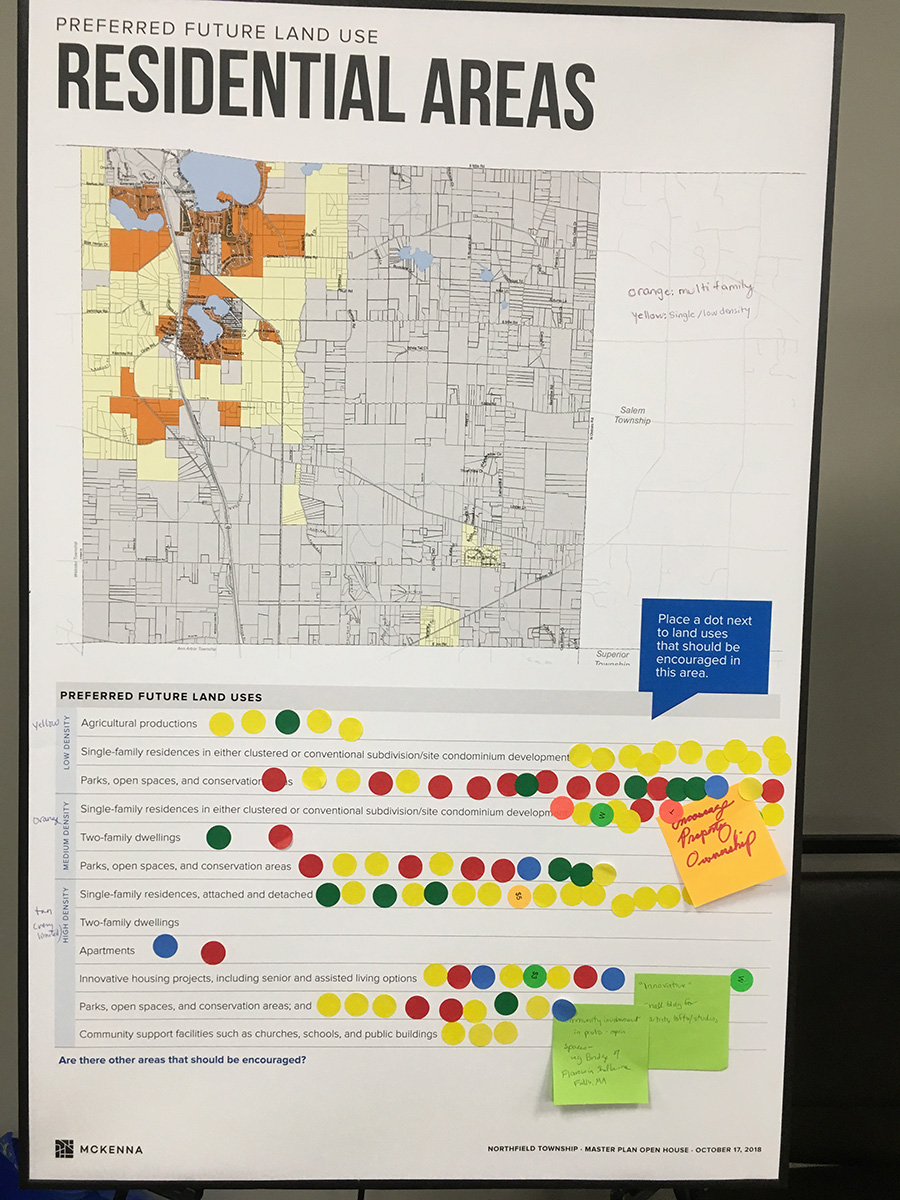
Preferred Future Land Use Residential Areas photo 3, iPhone photo by David Gordon
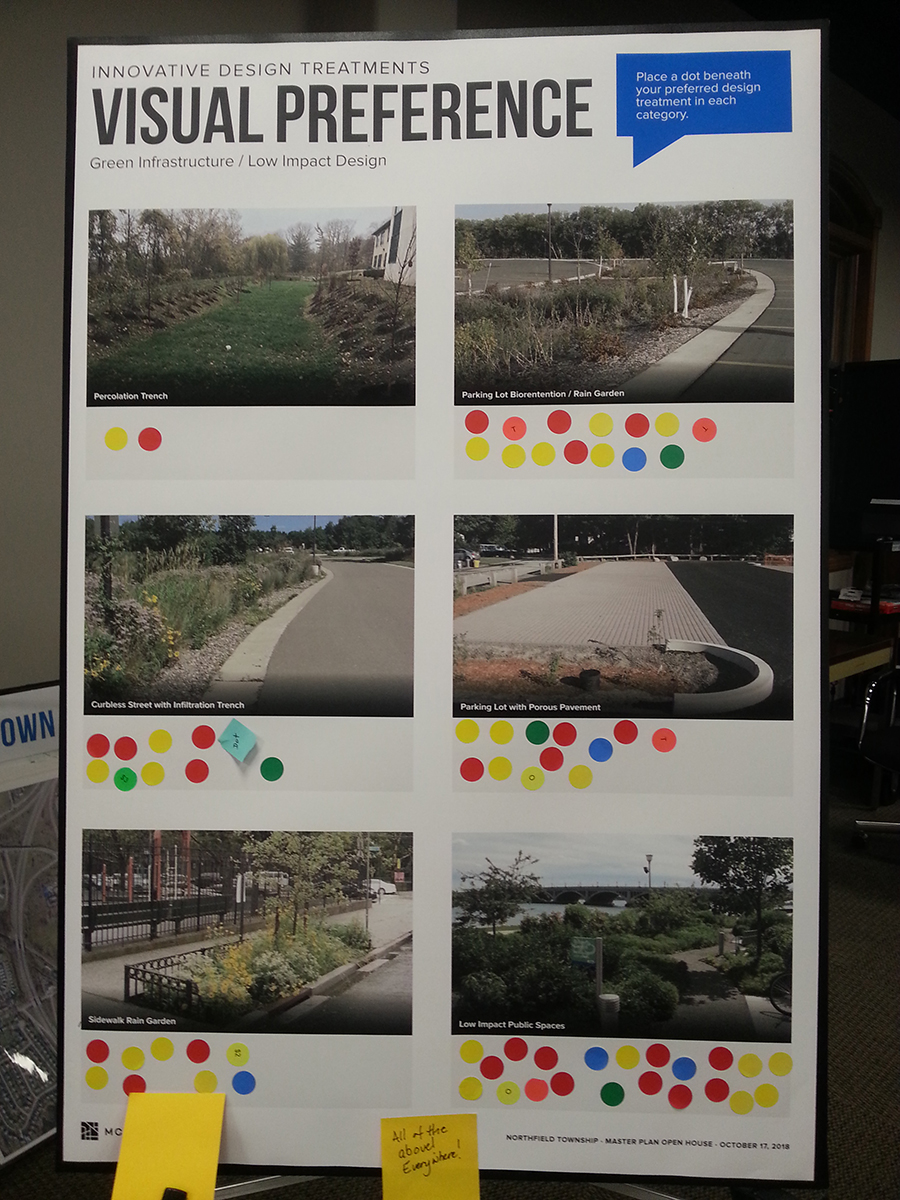
Visual Preference green infrastructure
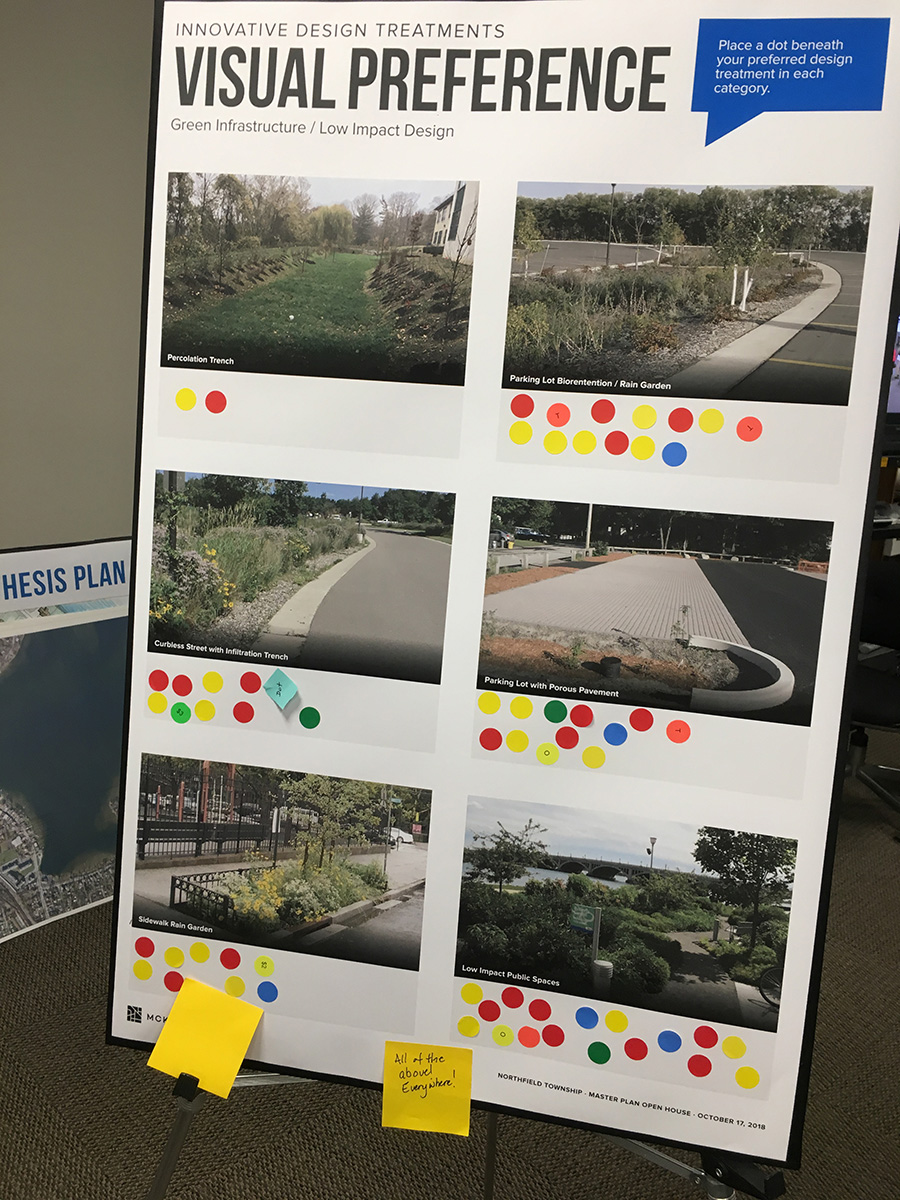
Visual Preference green infrastructure, iPhone photo by David Gordon
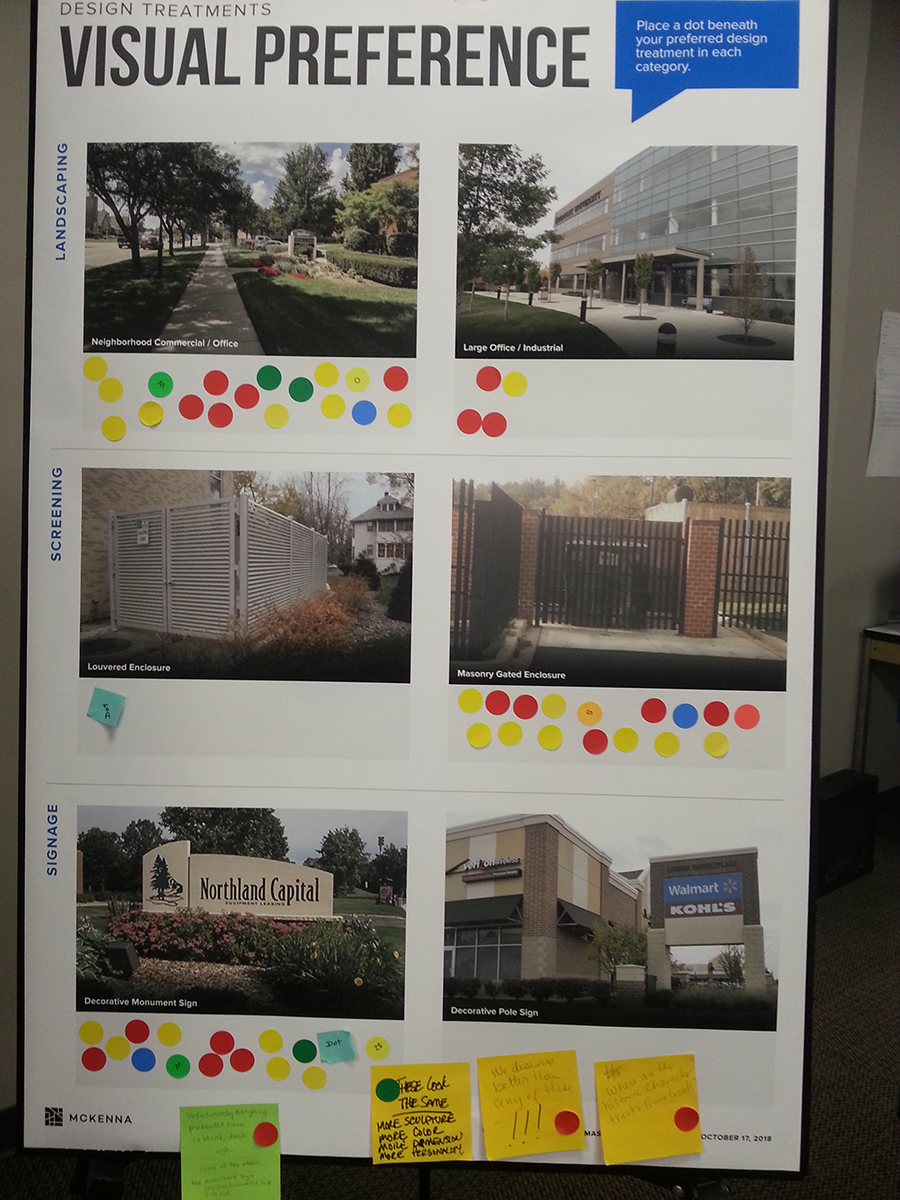
Visual Preference landscaping
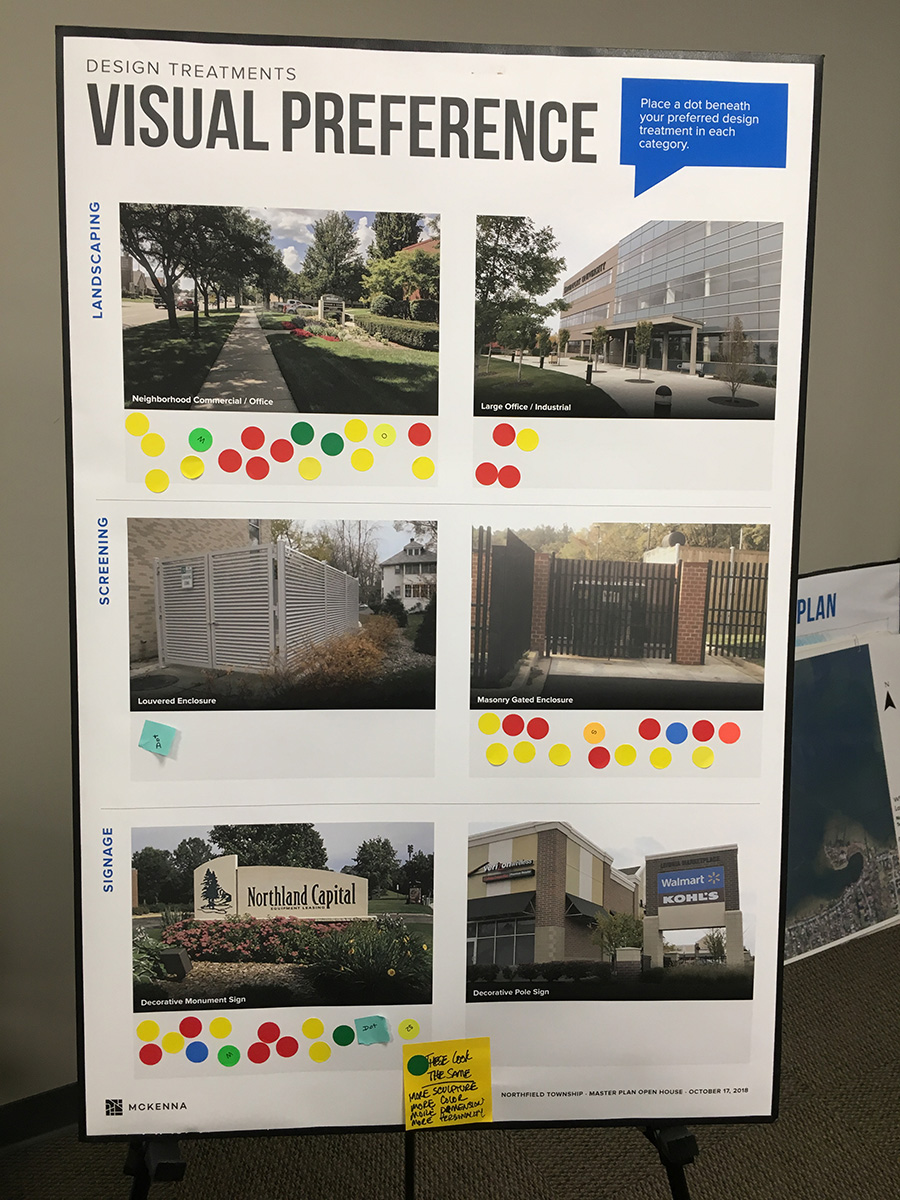
Visual Preference landscaping, iPhone photo by David Gordon
p>
Below are my twenty phone photos of the postits plastered on the Big Idea poster. The quality varies. When I figure out a way to zone and split the above, you will be able to zoom in on individual pages of postits. Until that time, this is it.
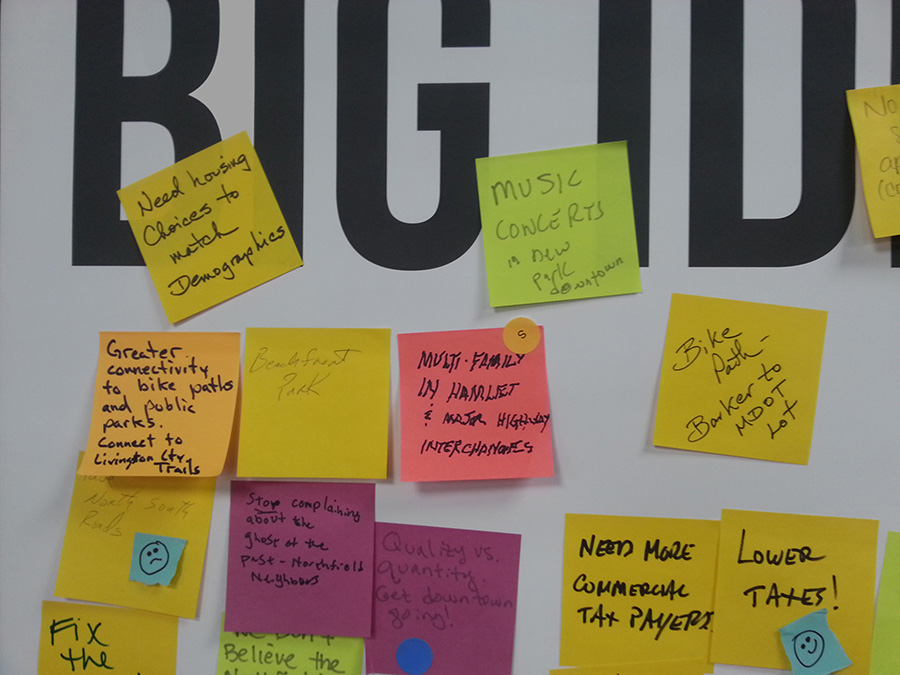
BigIdea photo 302
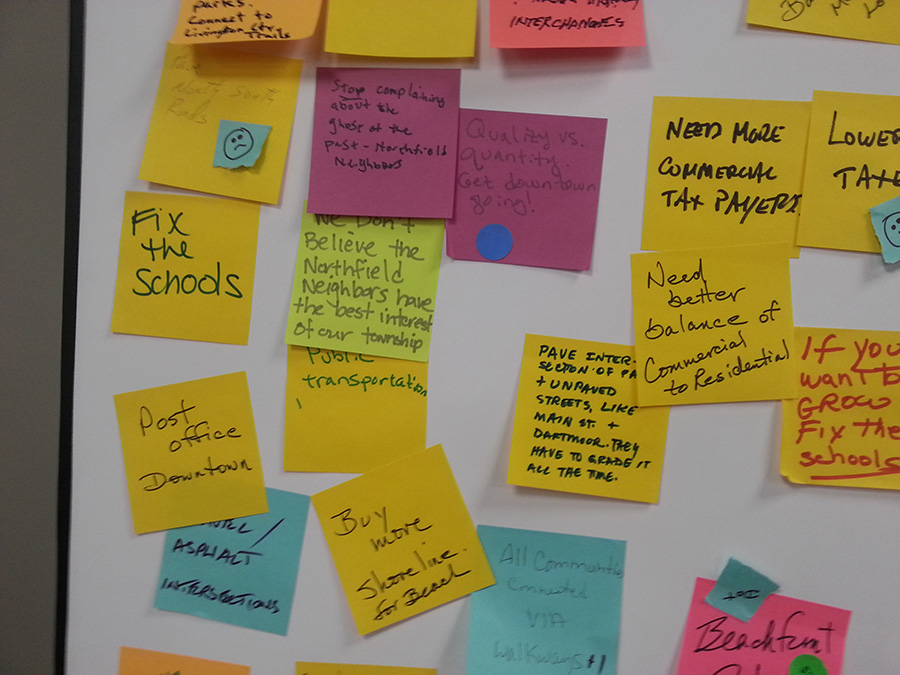
BigIdea photo 305
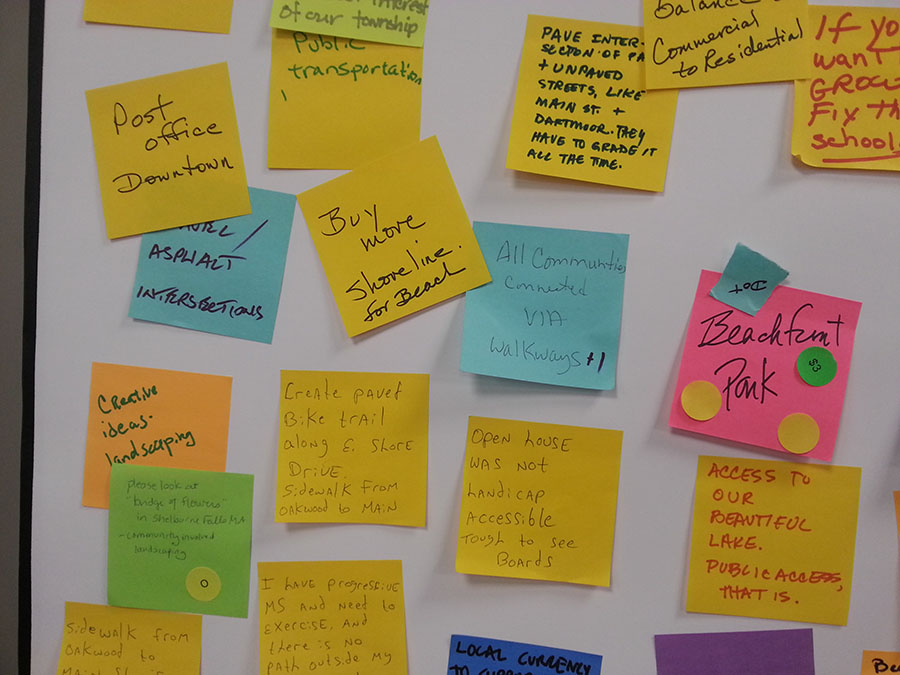
BigIdea photo 307
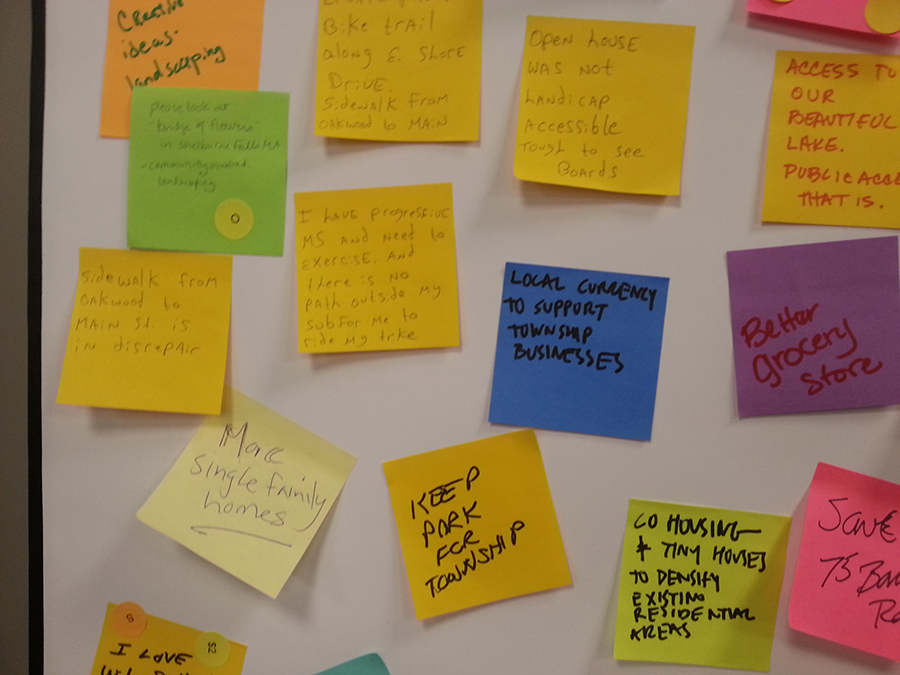
BigIdea photo 309
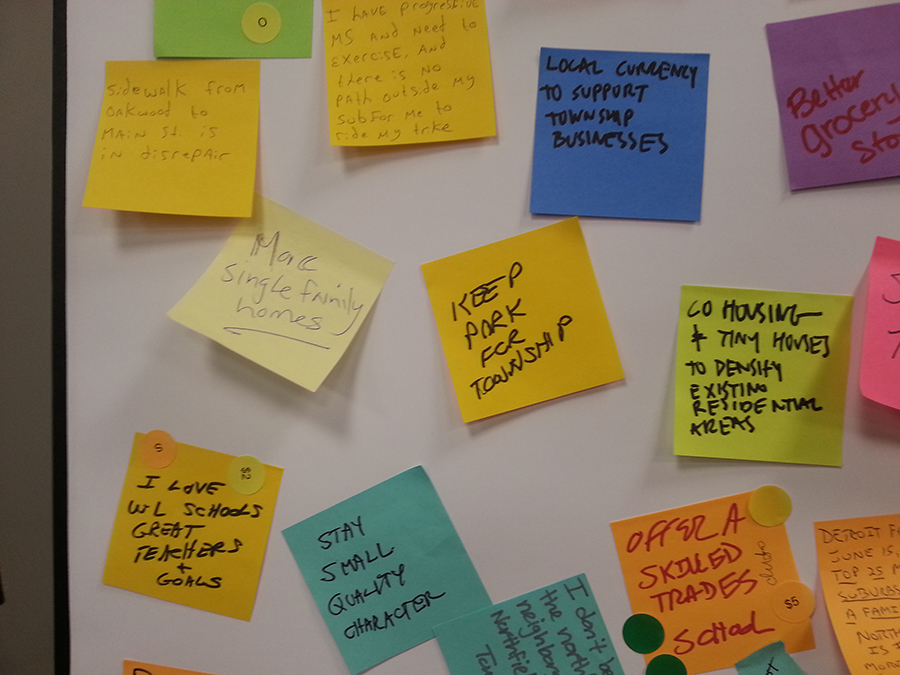
BigIdea photo 314
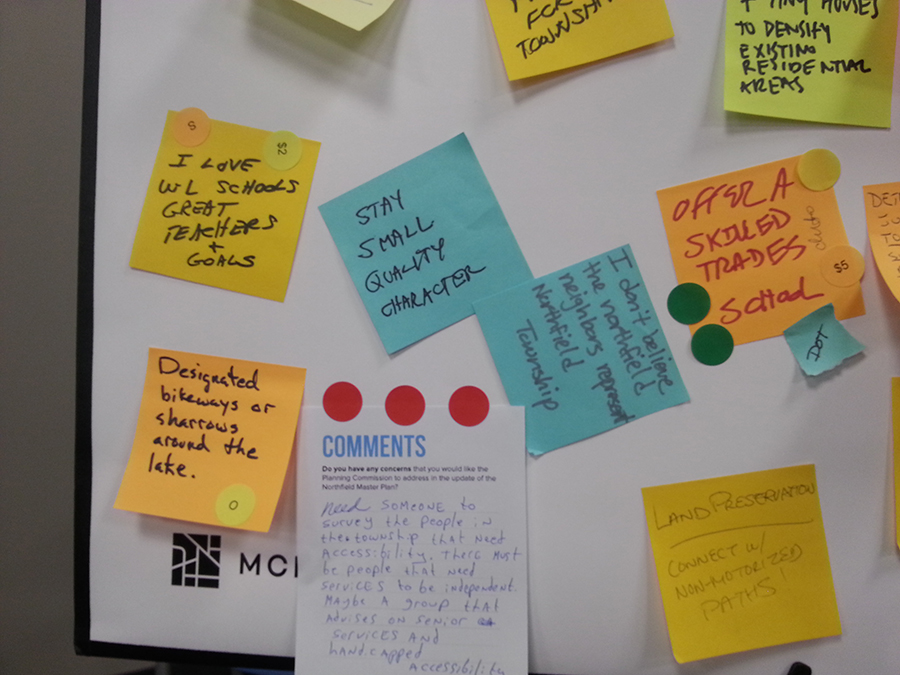
BigIdea photo 318
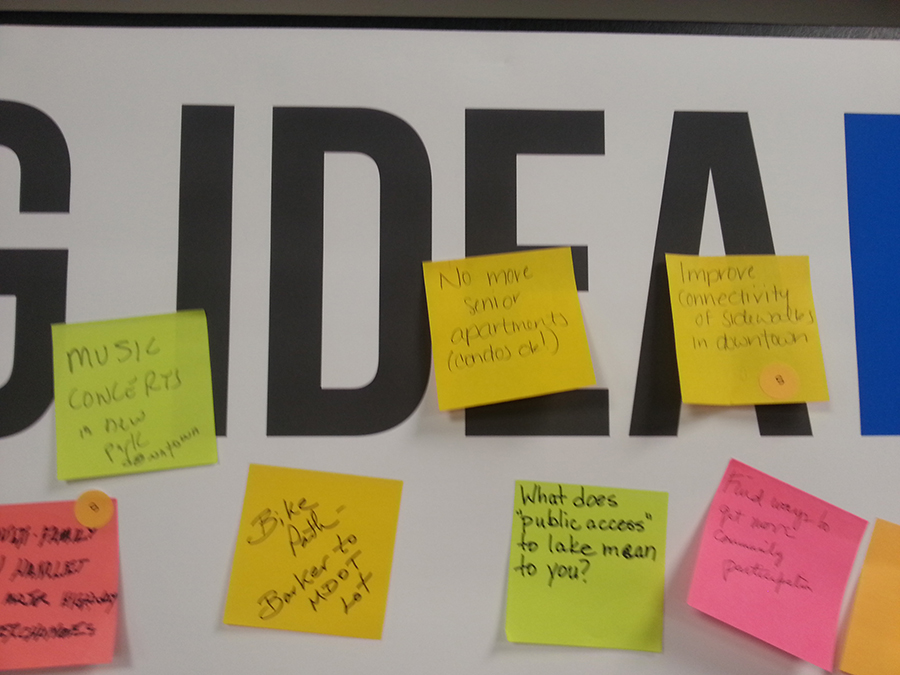
BigIdea photo 322
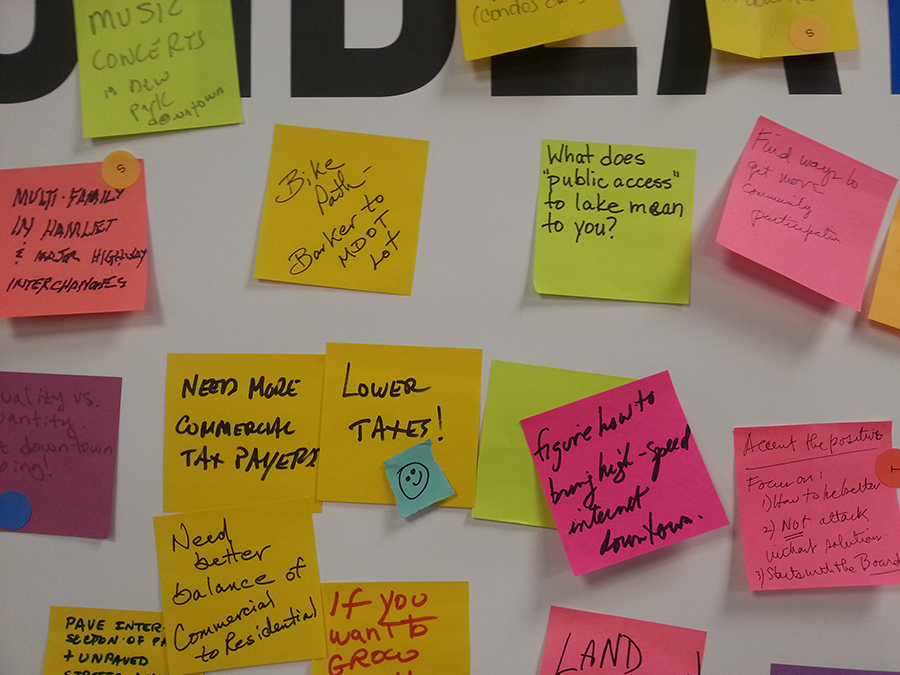
BigIdea photo 325
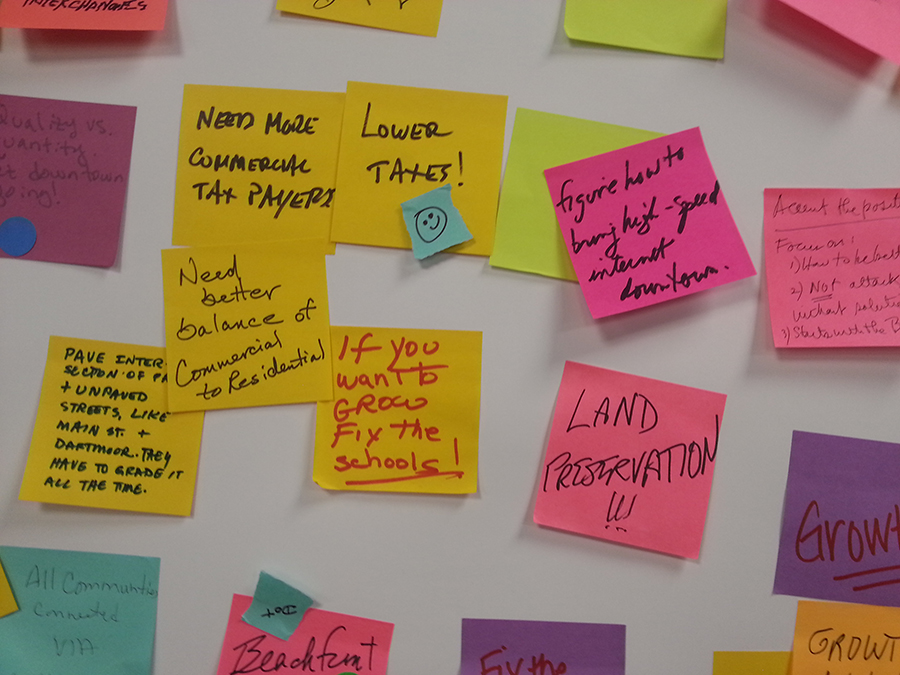
BigIdea photo 327
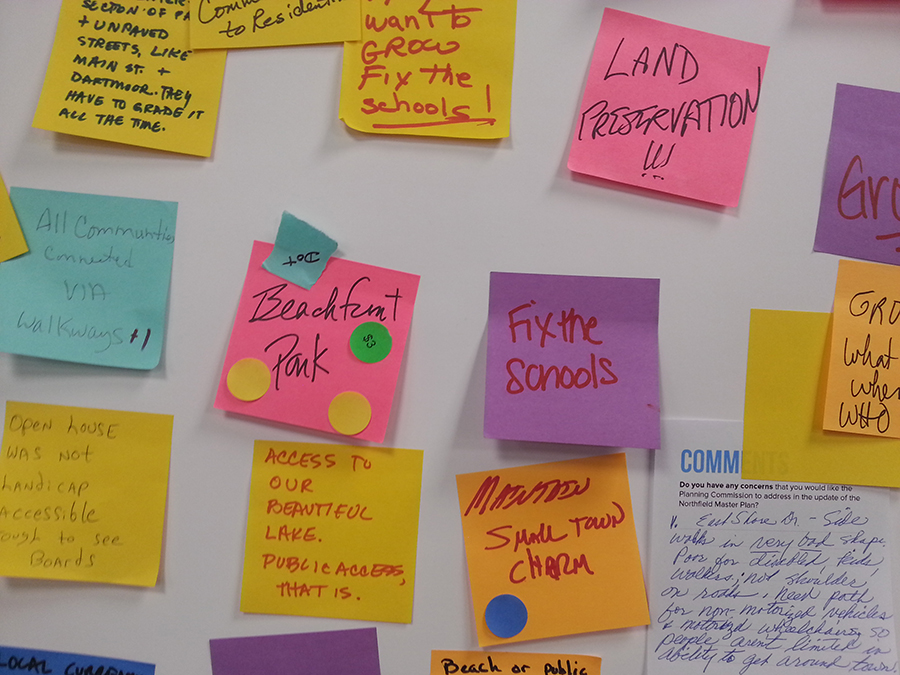
BigIdea photo 329
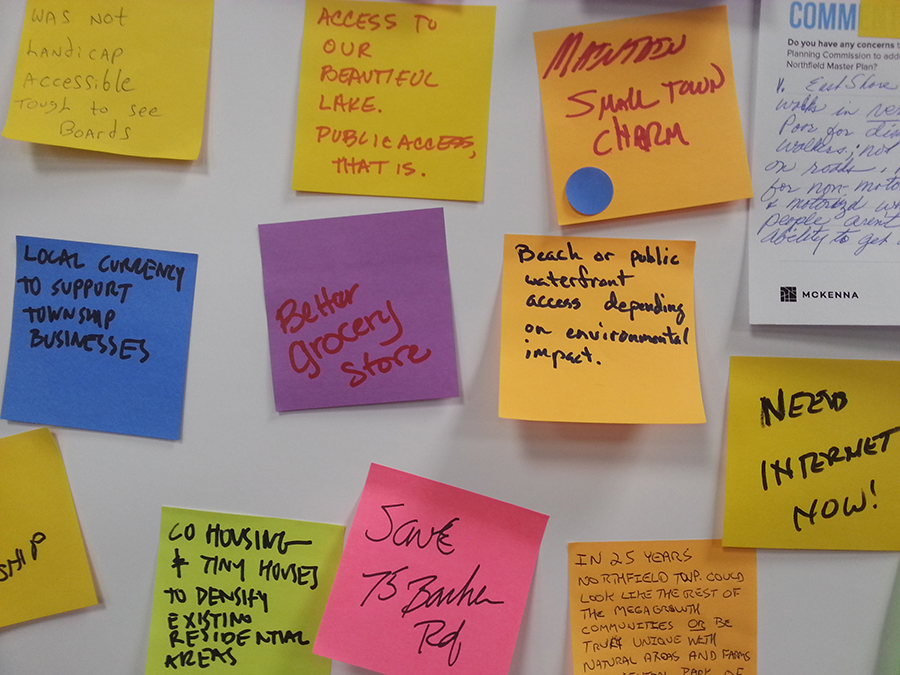
BigIdea photo 331
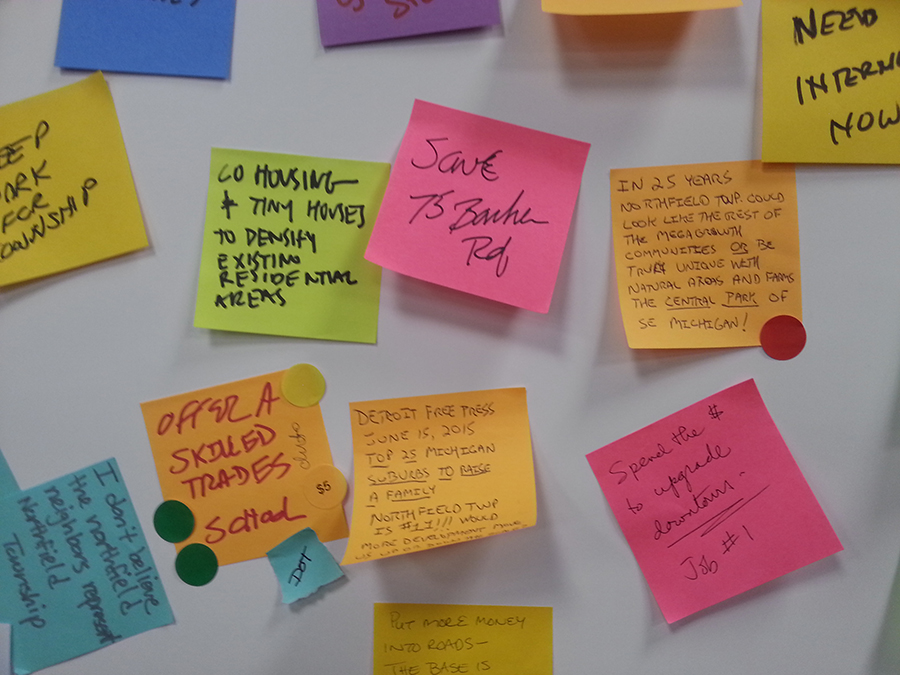
BigIdea photo 334
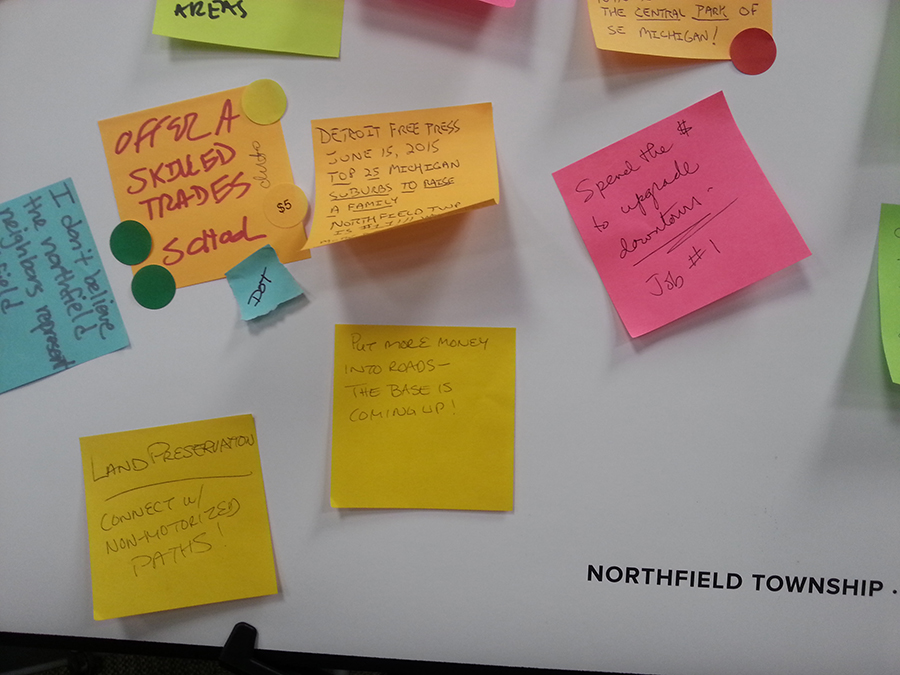
BigIdea photo 336
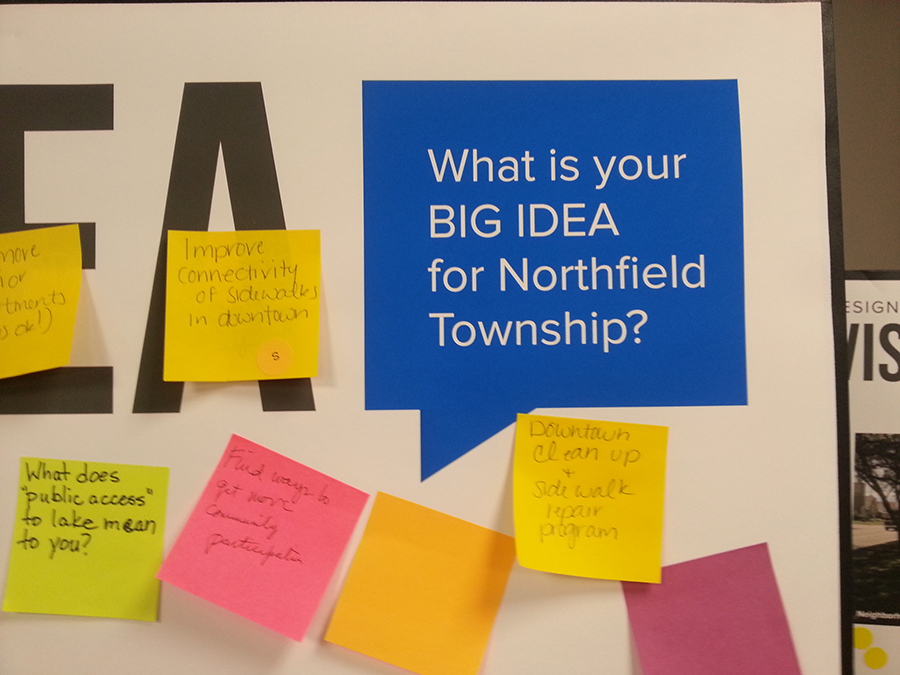
BigIdea photo 340
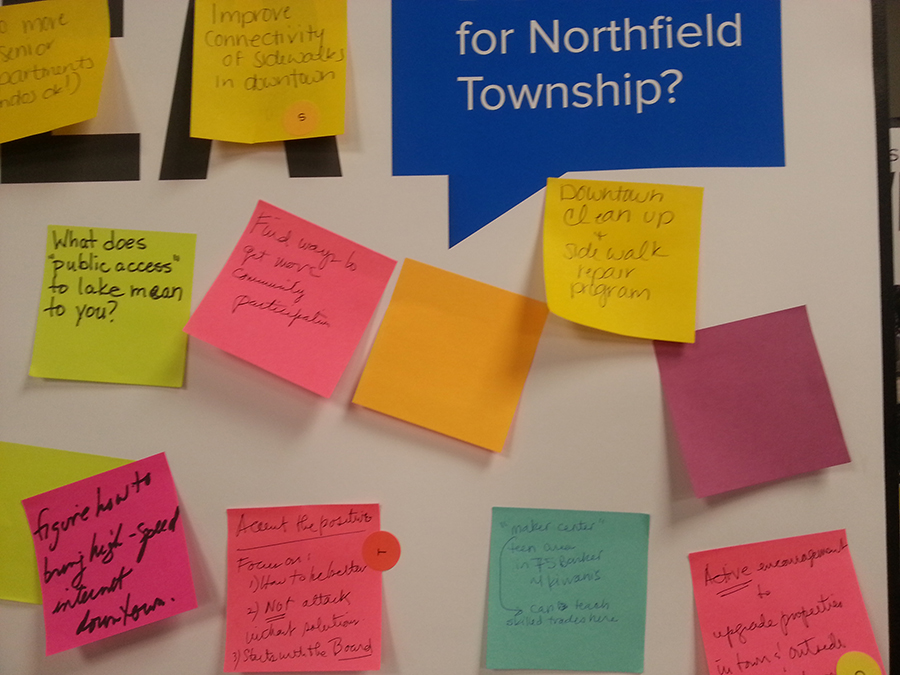
BigIdea photo 342
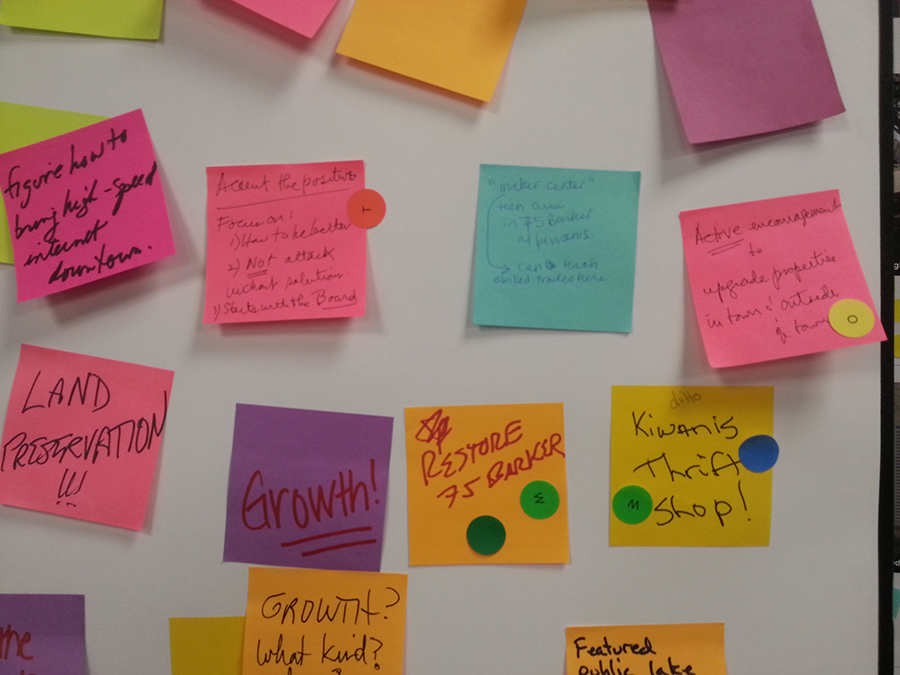
BigIdea photo 345
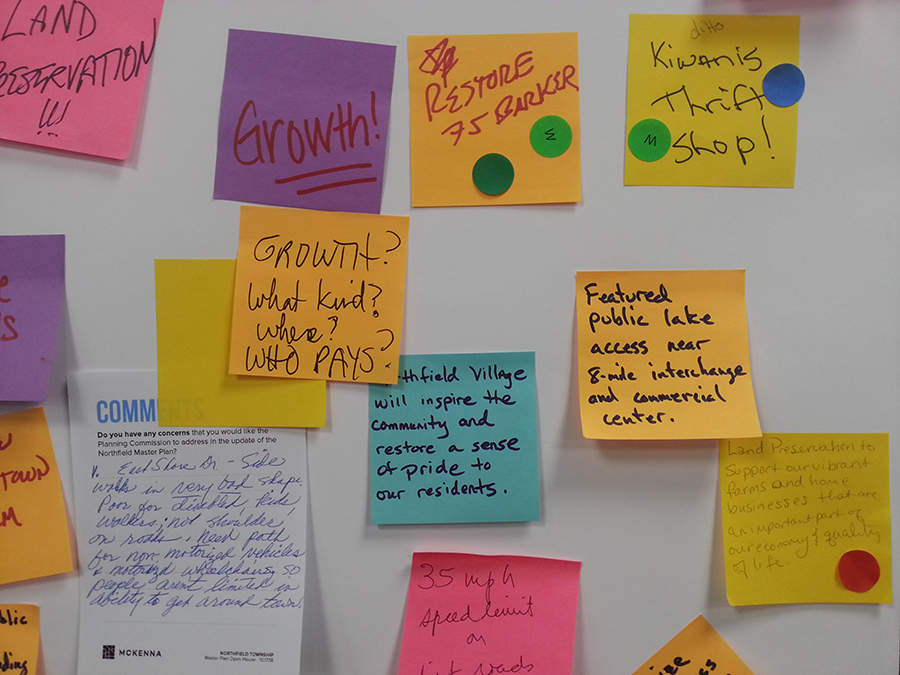
BigIdea photo 348
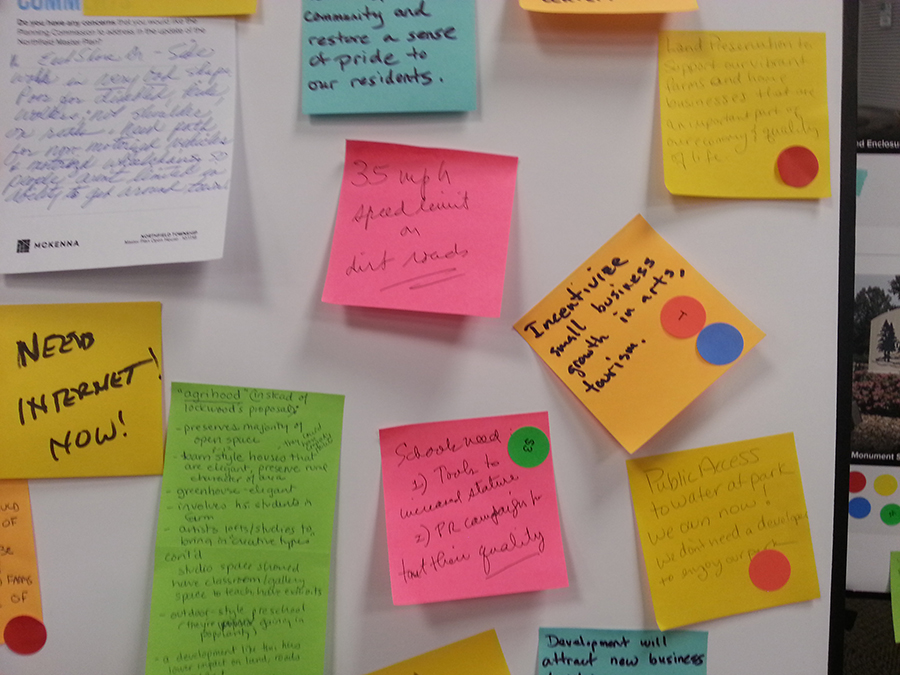
BigIdea photo 350
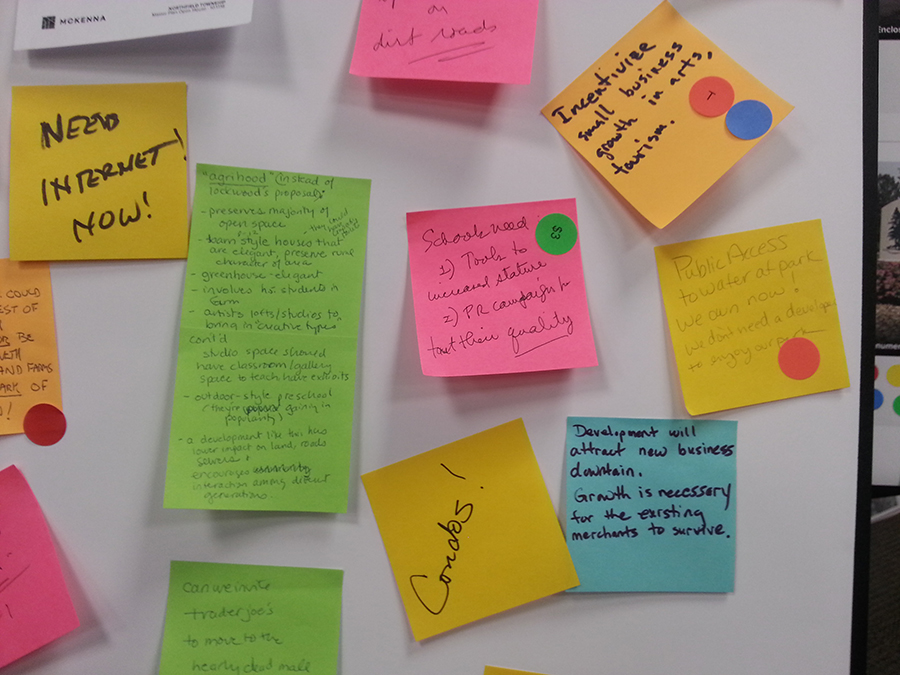
BigIdea photo 354
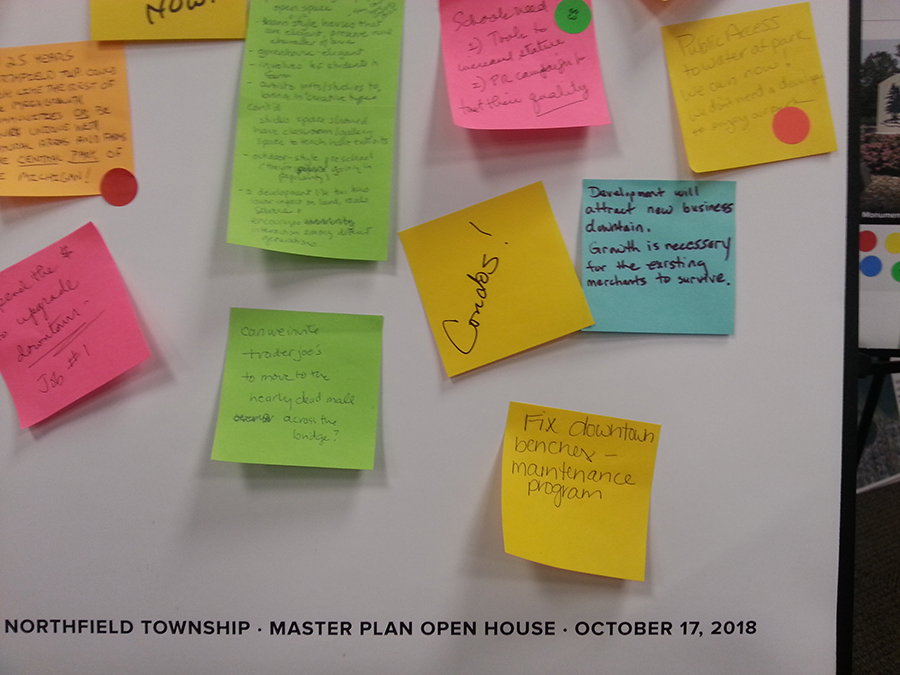
BigIdea photo 358
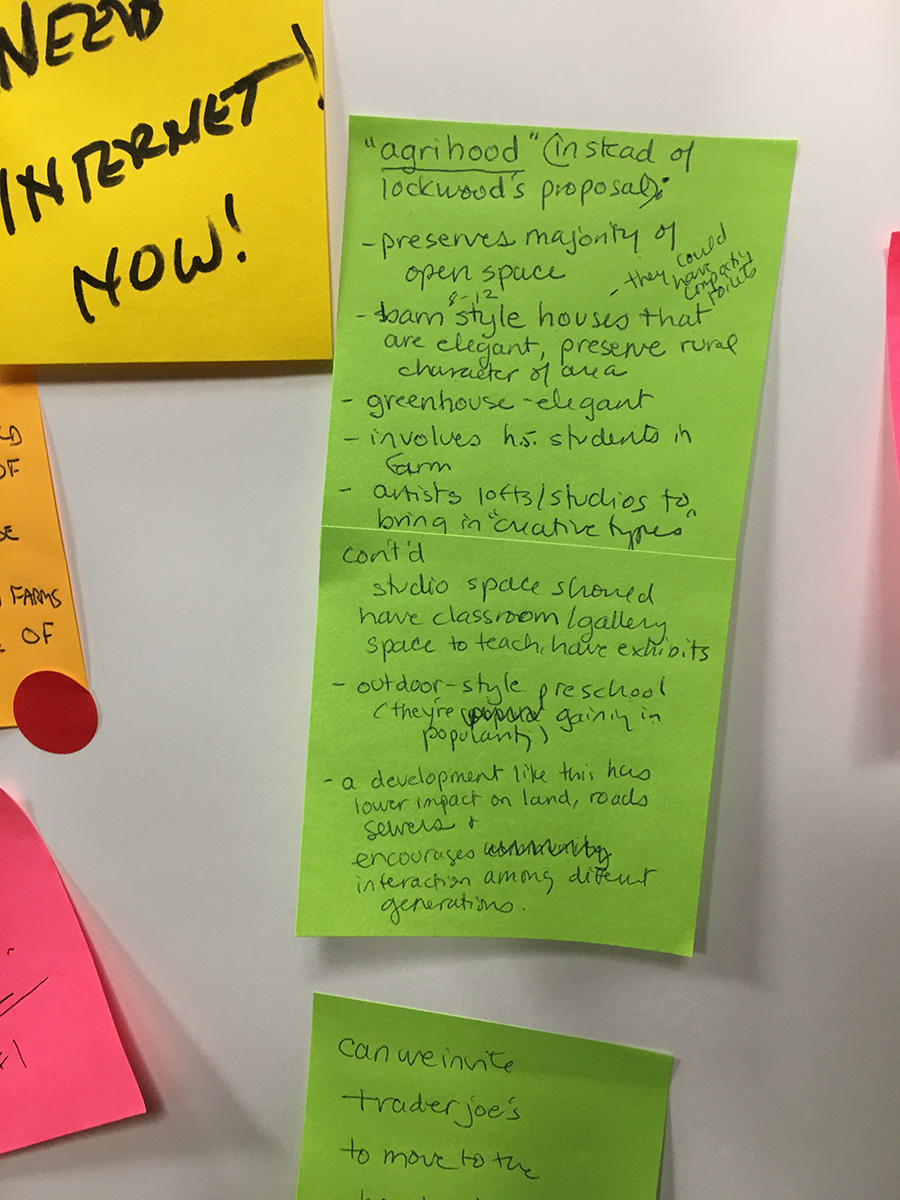
Goals Closeup of green postits, iPhone photo by David Gordon
Watch all six presentations at VideoNorthfield using our LiveAgenda:
2-8-2018 Northfield Township Land Preservation Committee meeting LiveAgenda
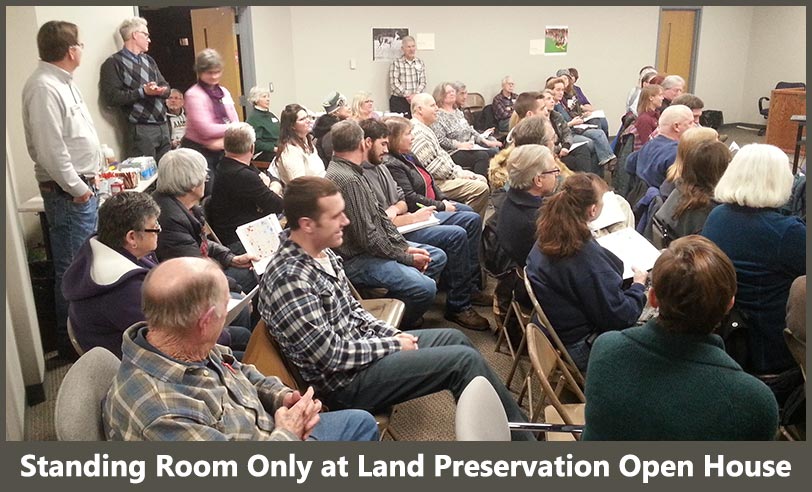
Six Speakers were hosted. Click any of the following links to jump directly to streaming video of their presentation
Land Preservation Committee Chairperson Sue Shink
Kris Olsson, Huron River Watershed Council
Ginny Trocchio, Superintendent of Park Planning, Washtenaw County Parks
Ruth Thornton, Manager of the Ann Arbor Greenbelt Program
Barry Lonik, Land Preservation Consultant to Ann Arbor, Scio, and Webster Townships
Doug Koop, Executive Director of the Legacy Land Conservancy
Jump to the beginning of the video record
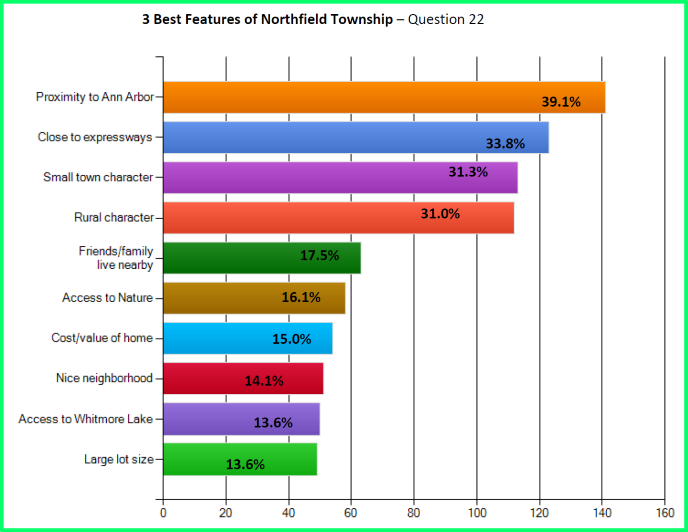
Chart: page 9 Data: page 53-54 of 101 page report
- The 2010 Northfield Township Community Survey Report, 62 page version
- The 2010 Northfield Township Community Survey Report, 101 page version
- The 1996 Northfield Township Community Survey Report
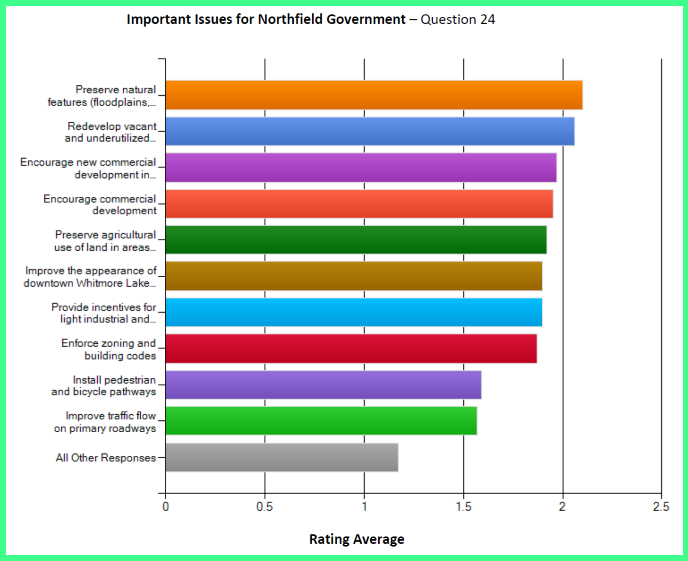
Chart: page 11 Data: page 57-58 of 101 page report
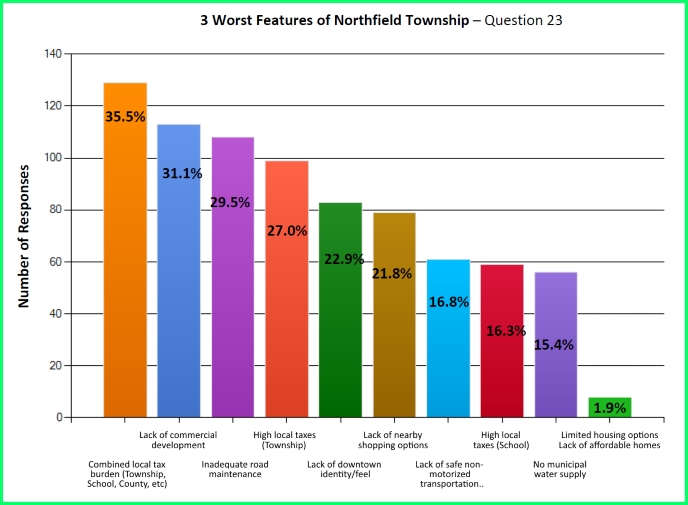
Chart: page 10 Data: page 55-56 of 101 page report
|
2010 Northfield Township Survey |
|||
|
23. What are the 3 worst features of Northfield Township? |
% |
Responses |
|
|
1 |
Combined local tax burden |
35.50 |
129 |
|
2 |
Lack of commercial development |
31.10 |
113 |
|
3 |
Inadequate road maintenance |
29.50 |
107 |
|
4 |
High local taxes (township) |
27.00 |
98 |
|
5 |
Lack of downtown identity/feel |
22.90 |
83 |
|
6 |
Lack of nearby shopping options |
21.80 |
79 |
|
7 |
Lack of safe non-motorized transport (bike) |
16.80 |
61 |
|
8 |
High local taxes (school) |
16.30 |
59 |
|
9 |
No municipal water supply |
15.40 |
56 |
|
10 |
Other |
14.00 |
51 |
|
11 |
lack of park and recreation options |
8.00 |
29 |
|
12 |
Lack of cultural opportunities |
7.70 |
28 |
|
13 |
Traffic congeston |
7.70 |
28 |
|
14 |
Lack of public transportation |
6.90 |
25 |
|
15 |
Whitmore lake schools |
5.80 |
21 |
|
16 |
High cost of living |
5.50 |
20 |
|
17 |
Lack of proximity to my employment |
3.30 |
12 |
|
18 |
Too much commercial development |
1.90 |
7 |
|
19 |
Lack of affordable homes |
1.90 |
7 |
|
20 |
Limited housing options |
1.90 |
7 |
|
21 |
Public safety |
1.90 |
7 |
|
22 |
Proximity fo Dexter |
1.70 |
6 |
|
23 |
Access to top tier schools |
1.40 |
5 |
|
24 |
Close to highways |
1.40 |
5 |
|
25 |
Proximity to A2 |
0.80 |
3 |
|
26 |
Rural character |
0.60 |
2 |
|
Ann arbor schools |
0.30 |
1 |
|
|
Dexter schools |
0.00 |
0 |
|
|
South Lyon schools |
0.00 |
0 |
|
Page 1 of 2
